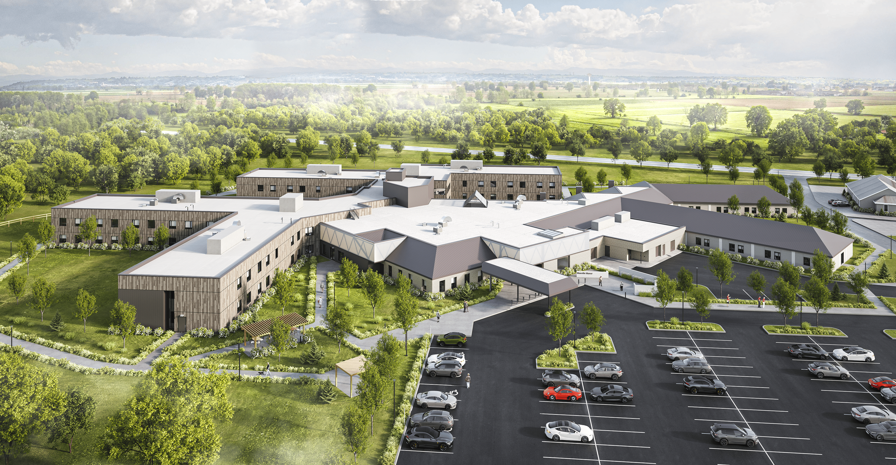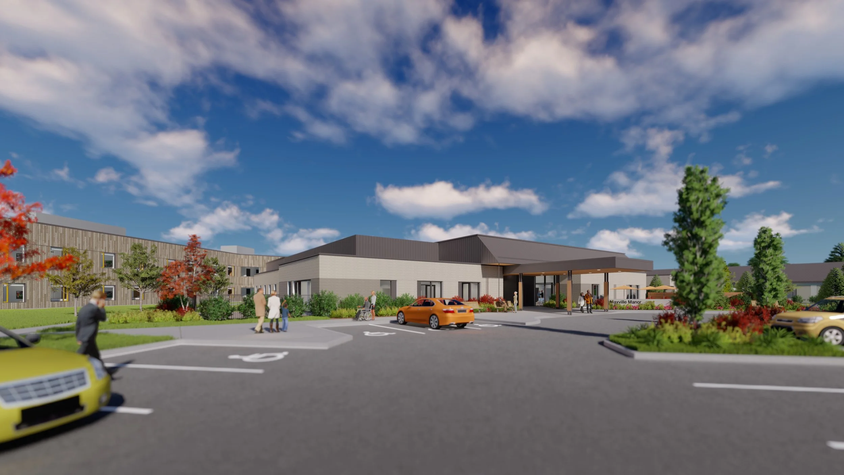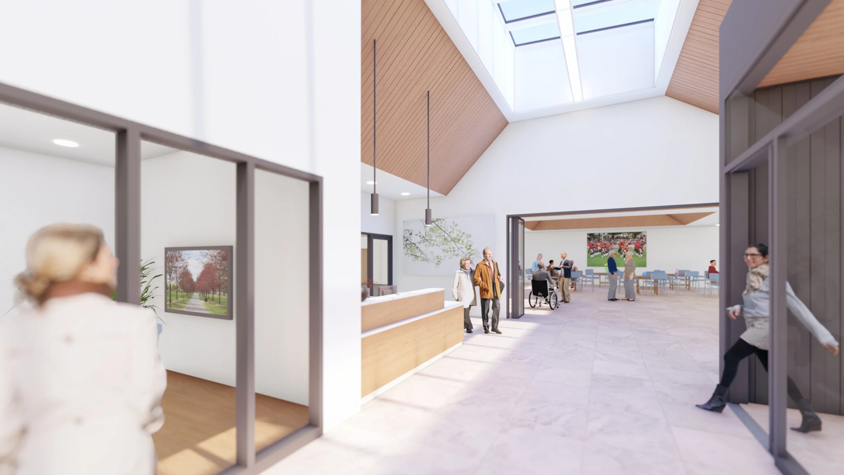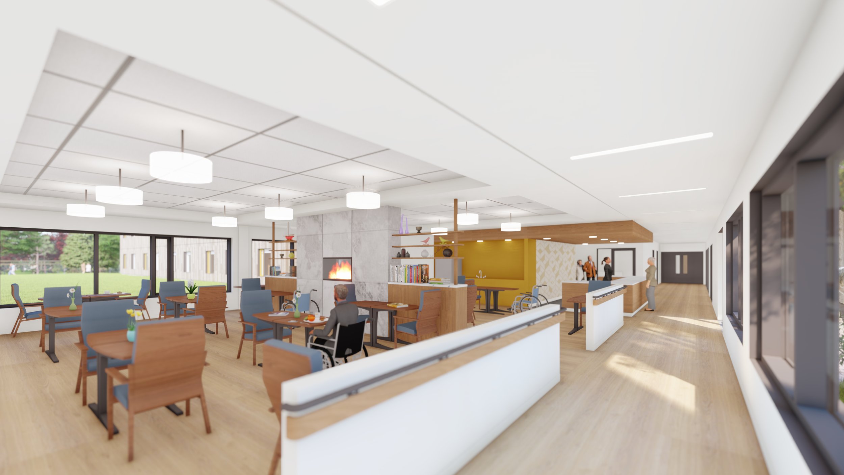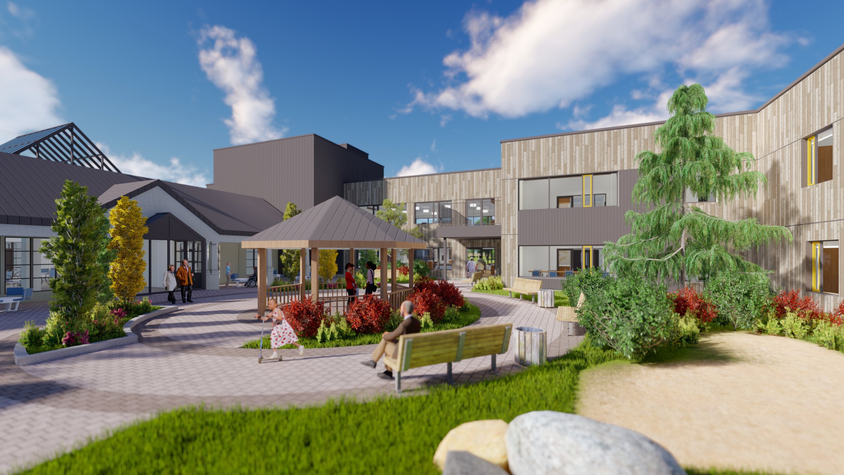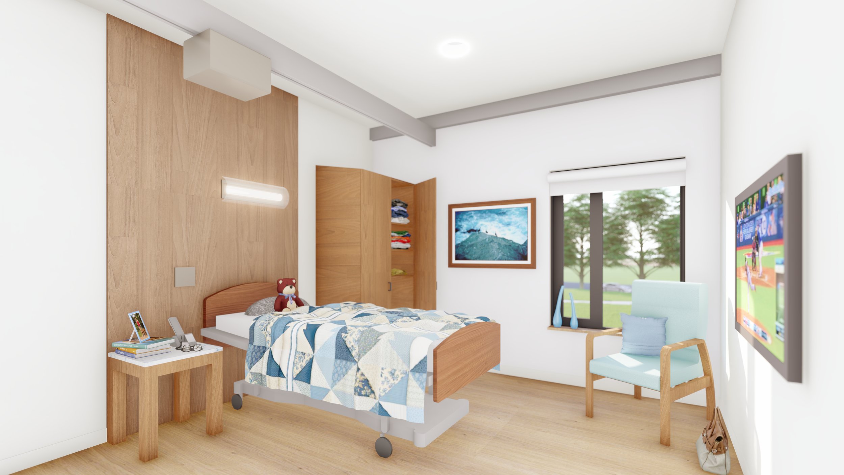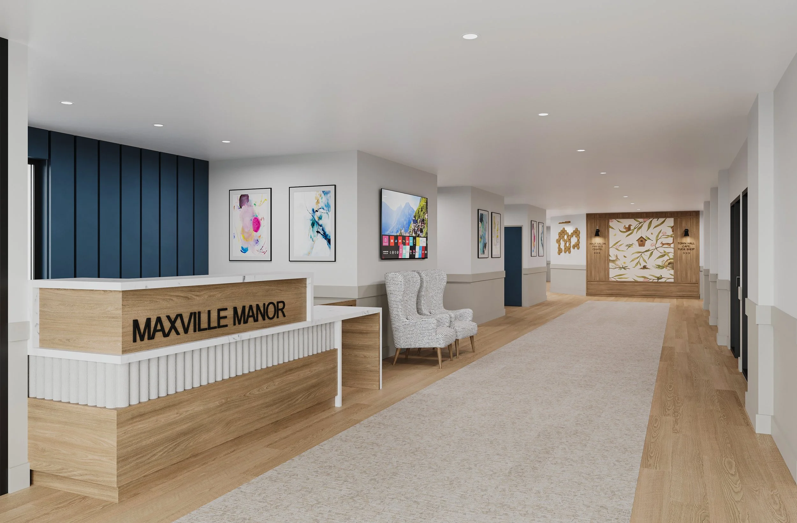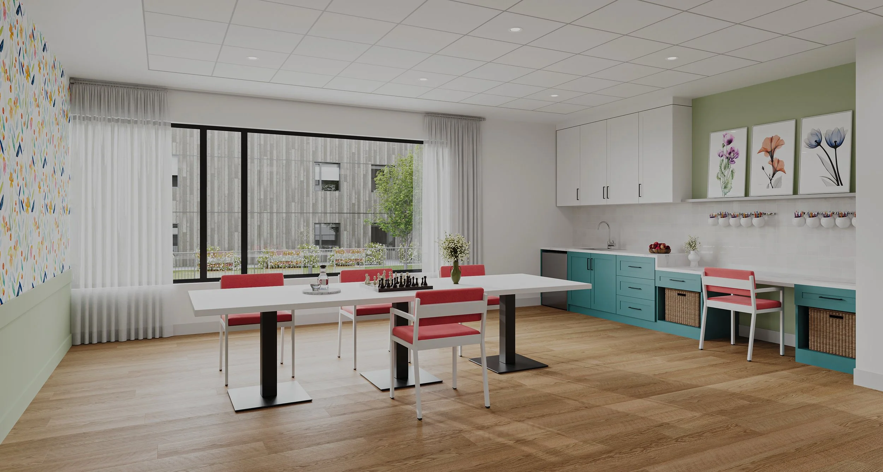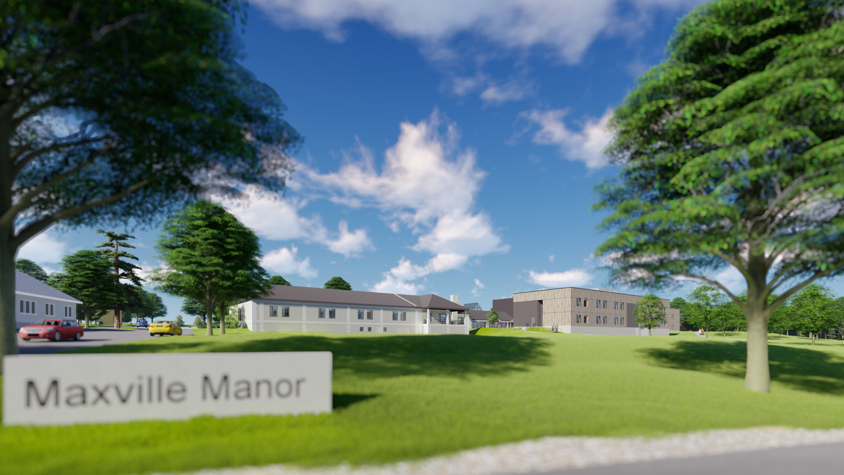Long-Term Care
Maxville Manor
The Maxville Manor Long-Term Care Home project involves redeveloping an existing one-story building and adding a two-story structure, spanning 87,000 square feet, with a total capacity of 160 beds and 82 parking spaces. Currently in Design Development, the facility will have an enhanced IPAC design and is intended to be multi-use, inclusive of adult day programs, long-term care, community programs, and housing. G is leveraging an Integrated Design Approach, conducting extensive stakeholder consultations and working with a full team of consultants early on in the process to determine the feasibility of the phasing plan. Specifically, G is collaborating with a Construction Manager throughout pre-construction services to improve overall project phasing, constructability and cost estimating. The design team is also working closely with the MLTC/Authority on complex phasing plans to ensure resident safety is paramount throughout construction.
The Maxville Manor project showcases G architects' experience working with the MLTC on complex phasing plans. The project highlights G's experience utilizing an Integrated Design Approach, resulting in an enhanced IPAC design on a multi-use site, with adult day programs, community programs, long-term care, and housing.
Location
Maxville, ON
Client
Maxville Manor
Construction Contract
Construction Management
Value
$50,000,000-$75,000,000
Size
2-storeys, 87,000 ft²
Residents
160

