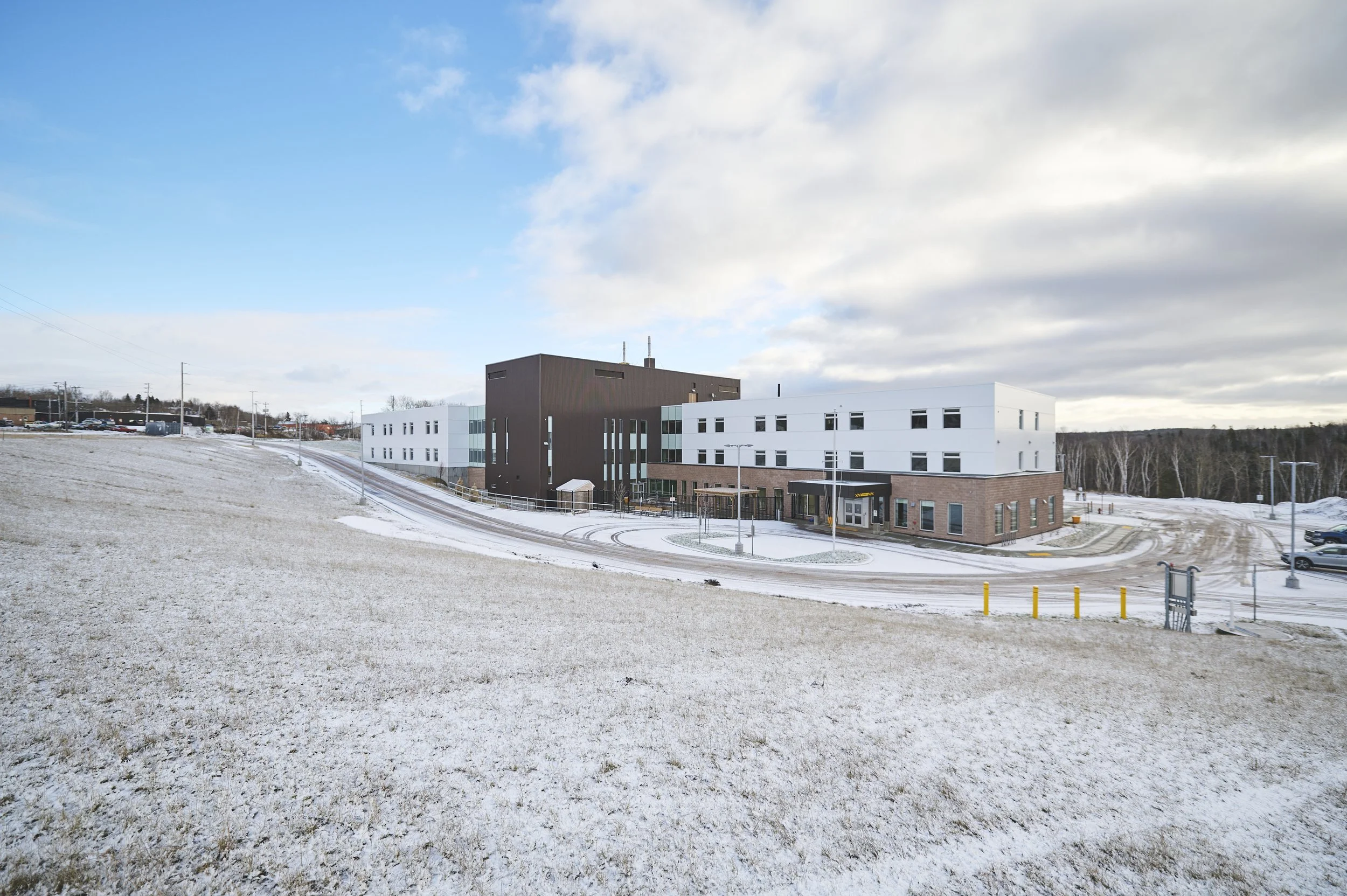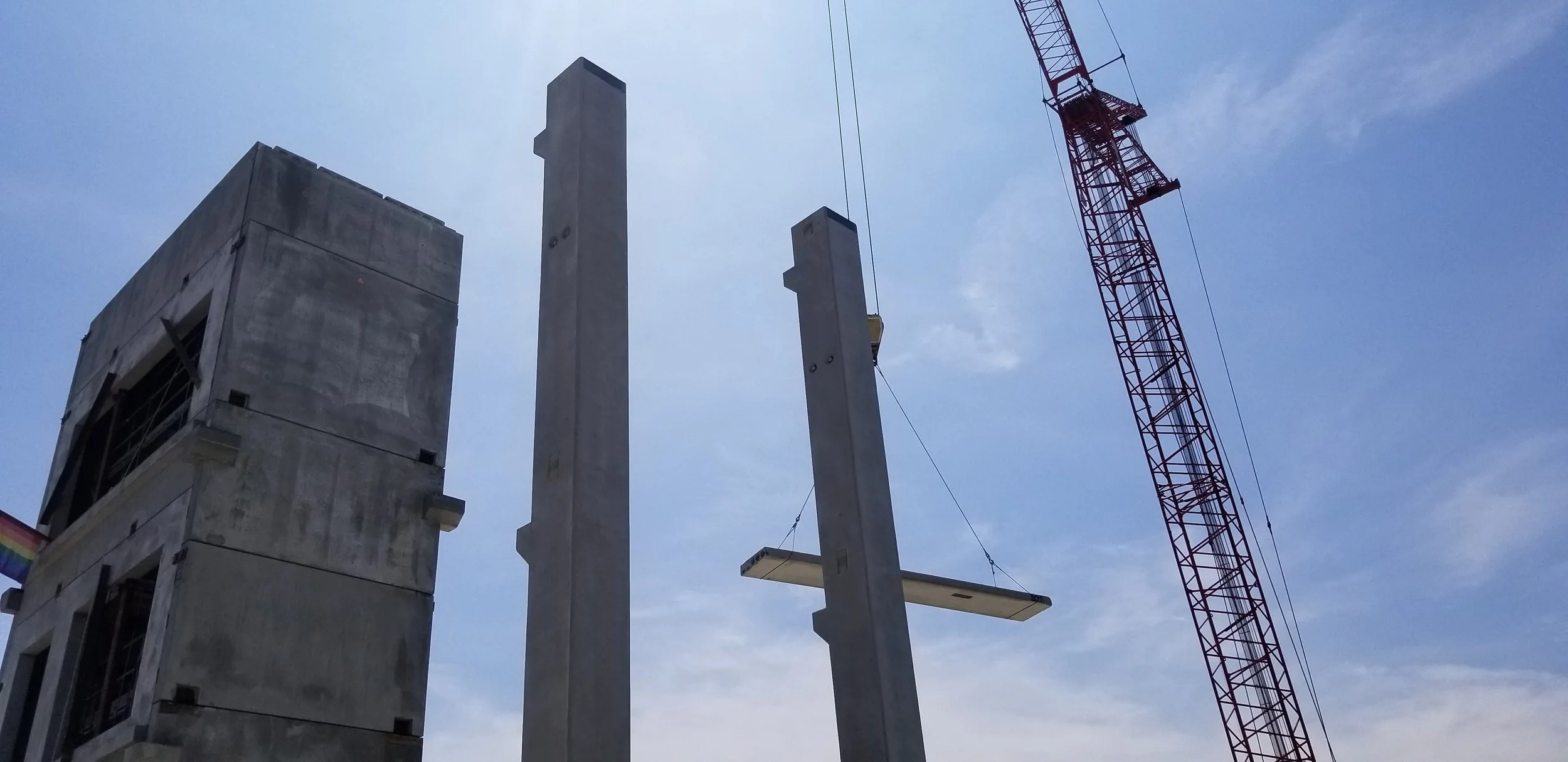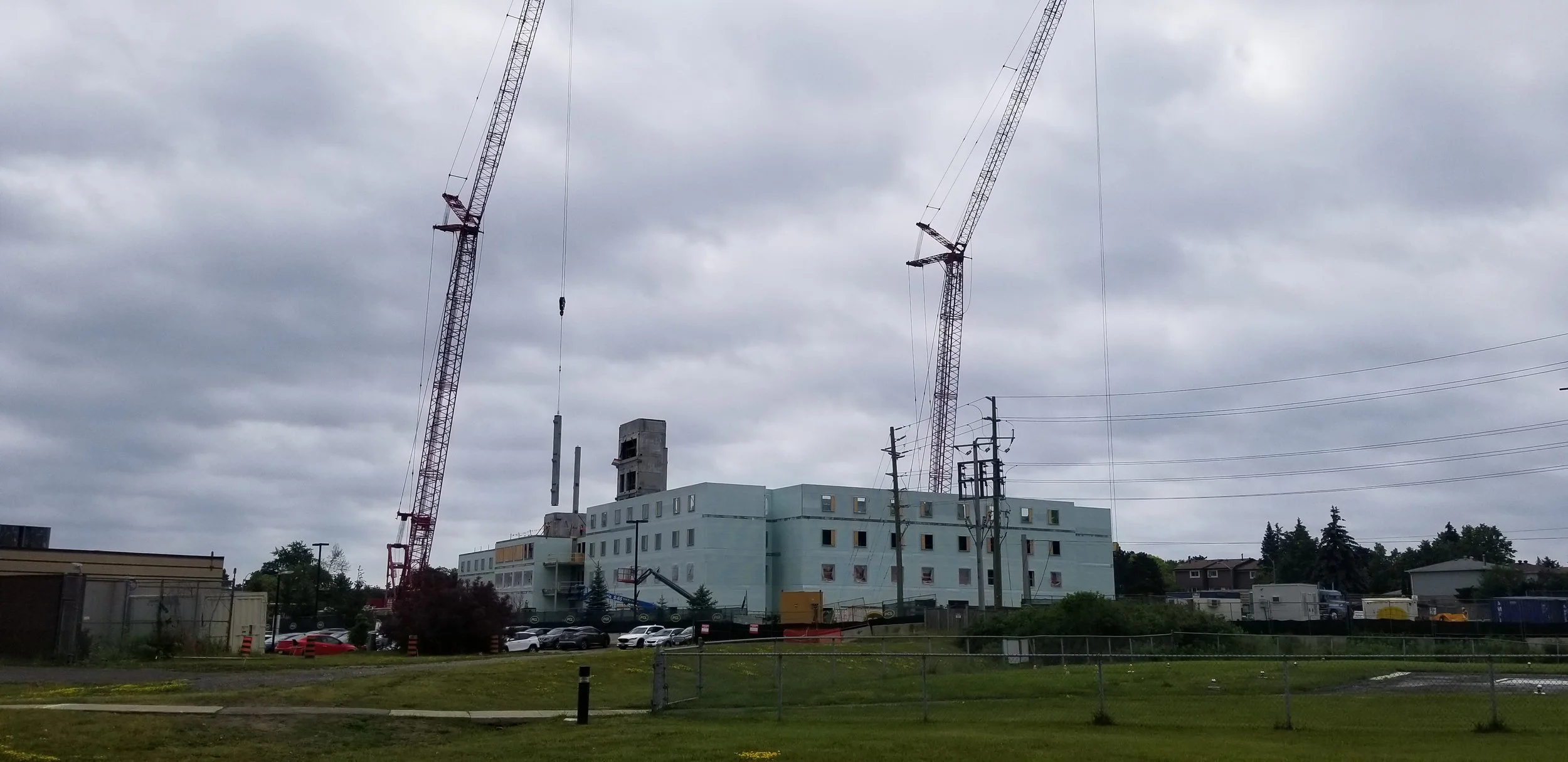Building Long-Term Care in Remote Communities
Part 1 of a three-part series on addressing Canada’s long-term care challenges
Authors: Andrew Hart, Holly Sutton, and Matt Galvin
Grand Falls-Windsor Long-Term Care - Grand Falls-Windsor, NL
Canada’s aging population is increasing the demand for long-term care (LTC).
Remote communities face added challenges in meeting this demand.
Skilled labour shortages, high logistical costs, and short construction seasons add complexity.
Prefabricated modular construction has the potential to ease many of these pressures.
Modular shows potential but has limitations to be considered. Other solutions, such as improved transportation, increasing the skilled local trade pool, and adding capacity to local industry are also needed.
Remote LTC projects sit at the intersection of community need and logistical challenges. While modular and component modular construction methods are not universally applicable, these methods can reduce on-site time, mitigate labour pressures, and improve planning. The effectiveness of these methods depends on context, logistics, and the ability to balance benefits with limitations.
Precast elevator core, columns, and hollow core installation at Lakeridge Gardens.
Challenges in Remote Construction and the Importance of Community
We have learned from our experience in central Newfoundland, the eastern shore of Nova Scotia, and North-East Ontario, that constructing new long-term care homes in remote communities presents unique challenges. The availability of skilled trades can be limited, and sometimes workers need to be brought in from other communities and housed near the construction site. Travel and housing for the workers can bring a significant increase in costs to the project.
Climate adds further complexity in remote northern communities as short summers, and long winters mean additional costs to continue construction during winter conditions, and potential delays to spring starts.
Without a local long- term care home, families in these communities are left with little option to keep loved ones close to home when extensive care is required. In many cases, a loved one may be moved to a care home hundreds of kilometers away greatly impacting their social connections. Maintaining existing family and social networks is a critical factor for an elder’s overall health and wellbeing. Access to long-term care close to home should be a possibility for all Canadians.
Installation of prefabricated components at the construction site.
Considering Volumetric Modular and Component Modular Design
Prefabricated, or ‘modular’ construction is an approach where a building is made up of smaller, pieces that have been constructed offsite, in factory conditions.
‘Component modular’ design is where many parts or components of a building are broken down into prefabricated pieces, such as wall panels or floor panels, or prefabricated electrical rooms or washrooms. The components are assembled, alongside conventional construction methods. Volumetric modular takes the idea a step farther, where a module is a whole piece of the building. A module can be a stand-alone finished room, complete with structure and weather proofing, or they can be combined to make larger rooms. They may be self-supporting or sit on a conventionally built structure. In both approaches, the fabrication occurs in controlled environments which improves cost control by reducing both material waste and weather-related delays. On-site work, such as excavation and foundation, can happen concurrently with the prefabrication process, reducing both the overall construction timeline and the amount of time skilled trades are required on site.
Transport of the modules remains a defining issue. Large modules may be difficult to deliver to certain communities, particularly those only accessible by seasonal roads, barges, or rail. This makes it important to assess modular options early in the planning process and determine what is realistically achievable for a given location.
Installation of precast wall panels forming the building’s shear wall.
Case Study: Lakeridge Gardens
Our work on Lakeridge Gardens, a 320-bed long-term care home delivered through Ontario’s Accelerated Build Pilot Program, highlights some of the benefits of component modular methods described above. While not located in a remote community, it was built during the height of the COVID-19 pandemic under extraordinary schedule goals. Lakeridge Gardens is a hybrid approach, combining modular washrooms and electrical rooms, with prefabricated components such as a precast structure and wall panels combined with conventional, on-site construction. This approach resulted in a major healthcare building going from initial design to operational, in less than 18 months.

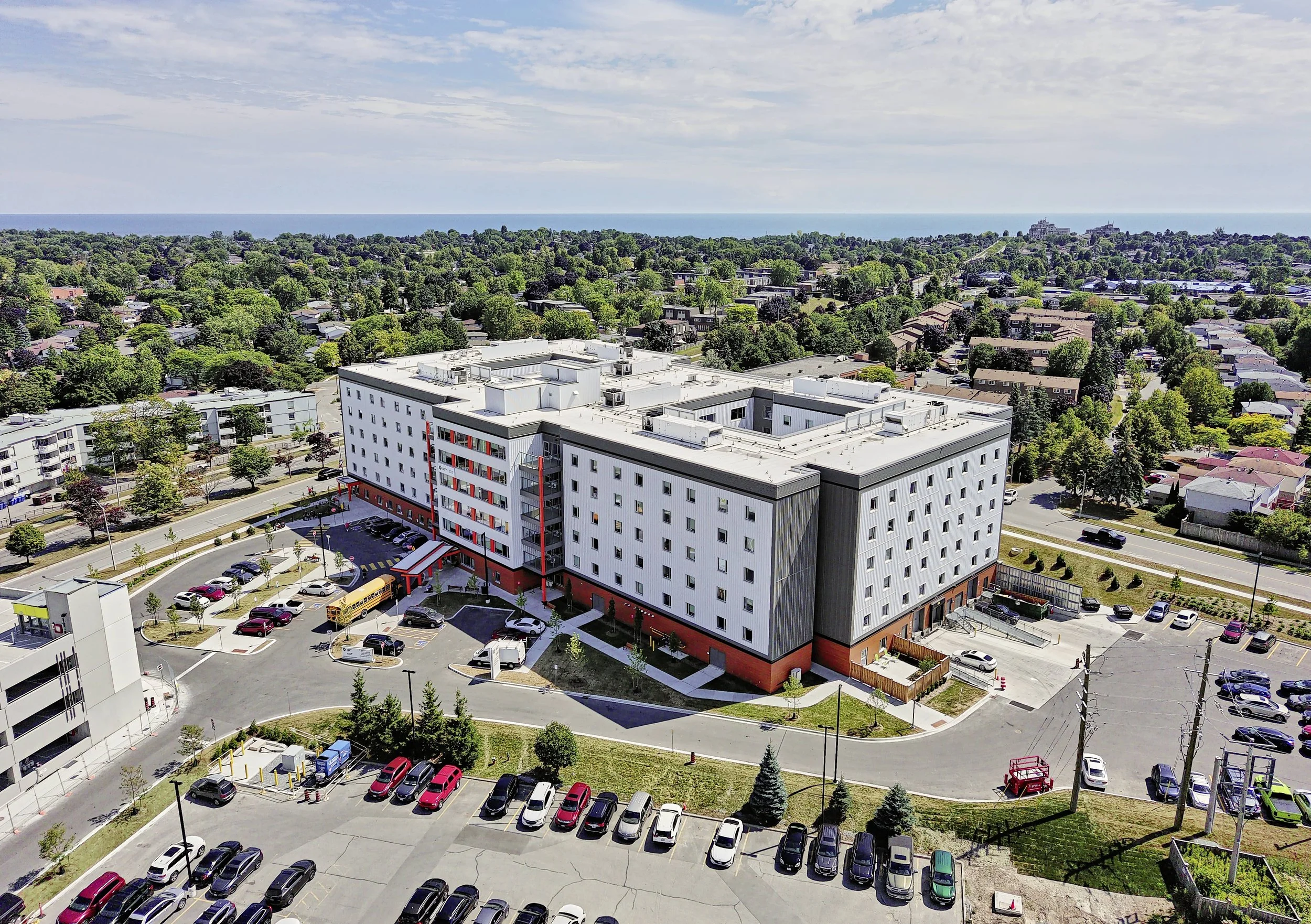
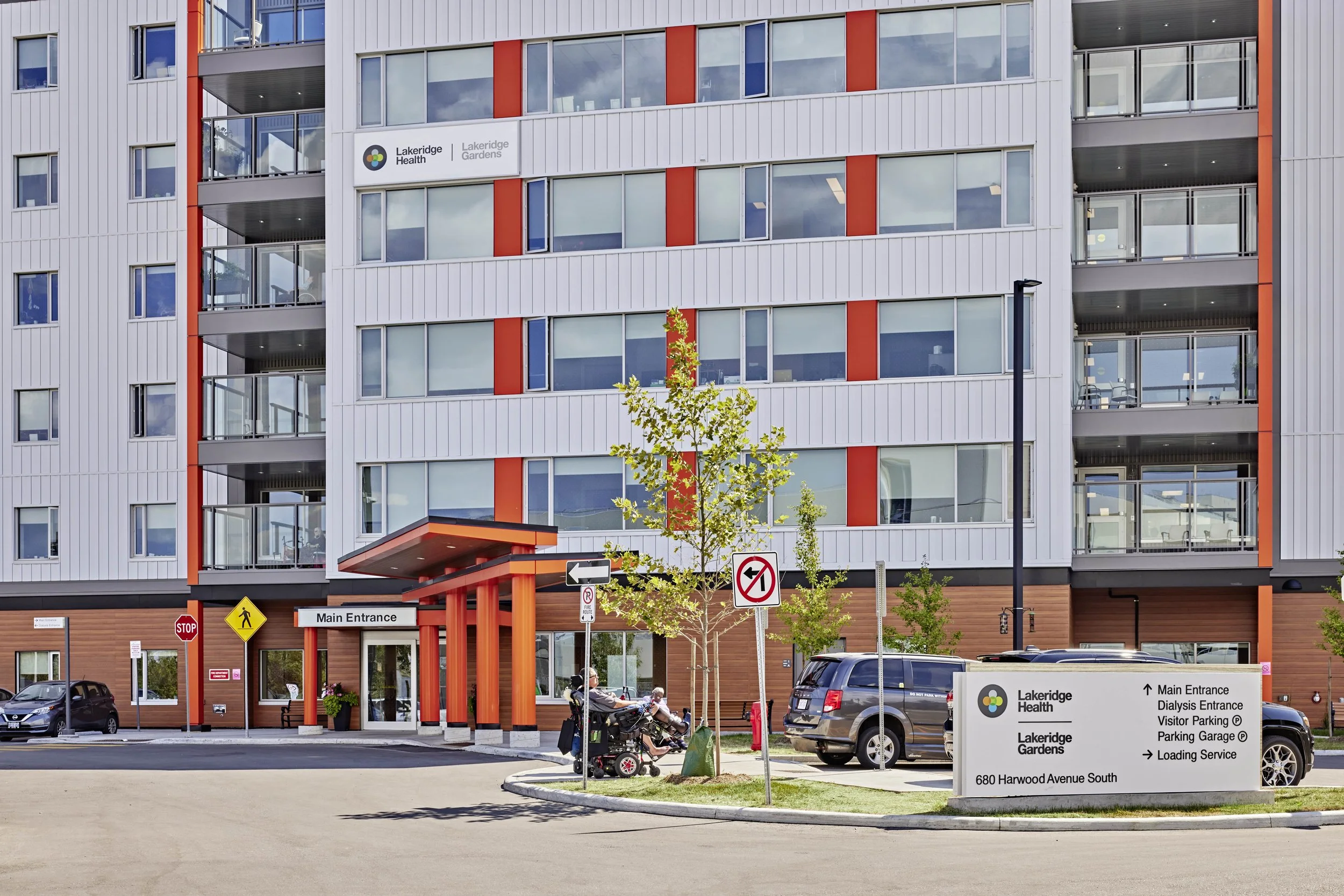














Volumetric Opportunities
True ‘volumetric modular’ construction has shown enormous potential in many sectors in Canada and internationally, including schools, hotels, and housing. Modular long-term care poses some additional challenges (increased fire resistance, IPAC considerations) but for the right project and location it should absolutely be evaluated as an option. Something that we have learned is that success in volumetric modular construction requires the design team and the modular fabricator coordinately closely throughout the design process. This means selecting the volumetric modular path is a critical, early decision.
Washroom pod modular component layout and 3D plumbing coordination model.
Closing Perspective
The pressures facing long-term care in remote communities reflect a broader national challenge: how to provide equitable access to care in the places people call home. Modular construction will not eliminate the difficulties of building in these regions, but it can be an asset. Understanding where these methods can add value is essential as Canada continues to expand its long-term care capacity.

