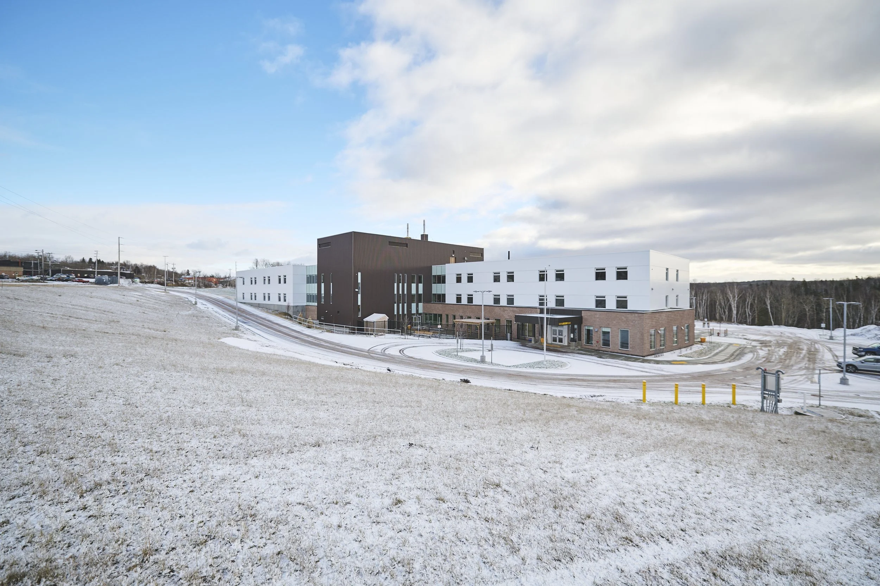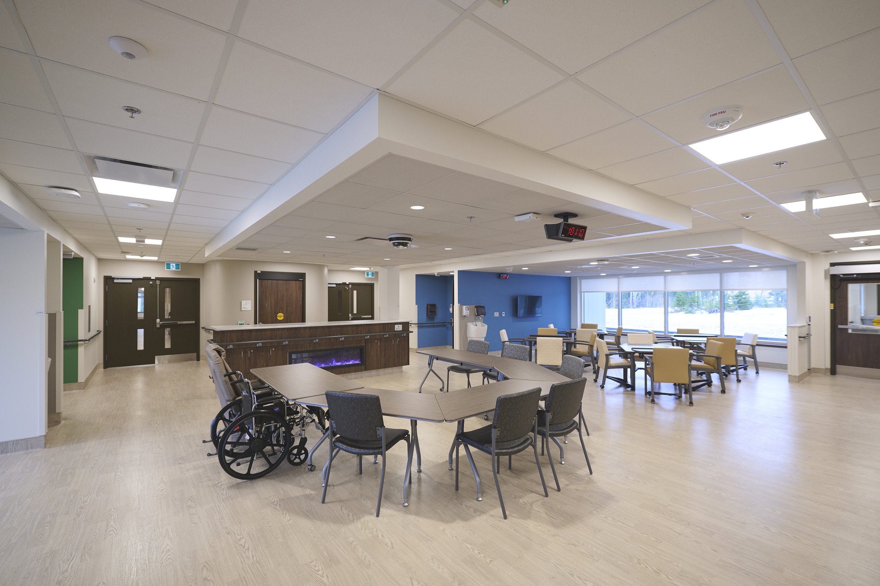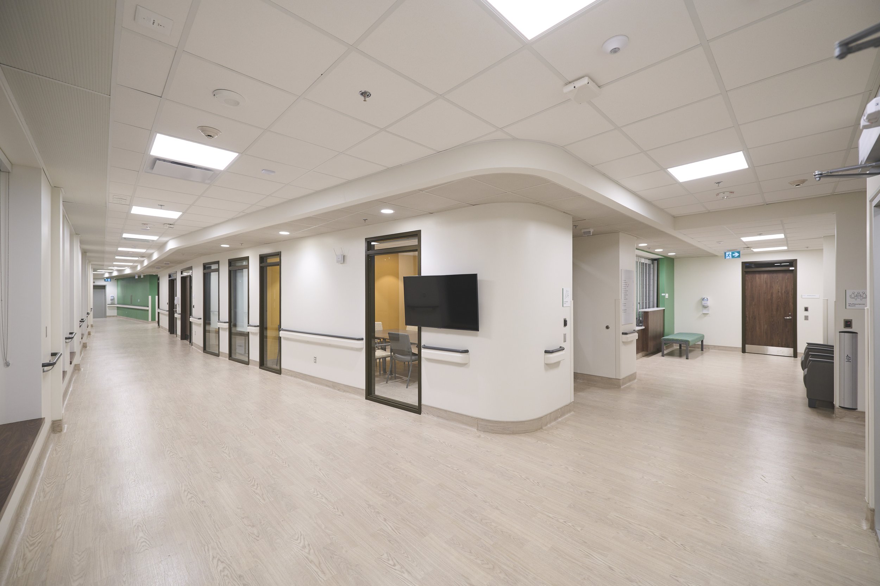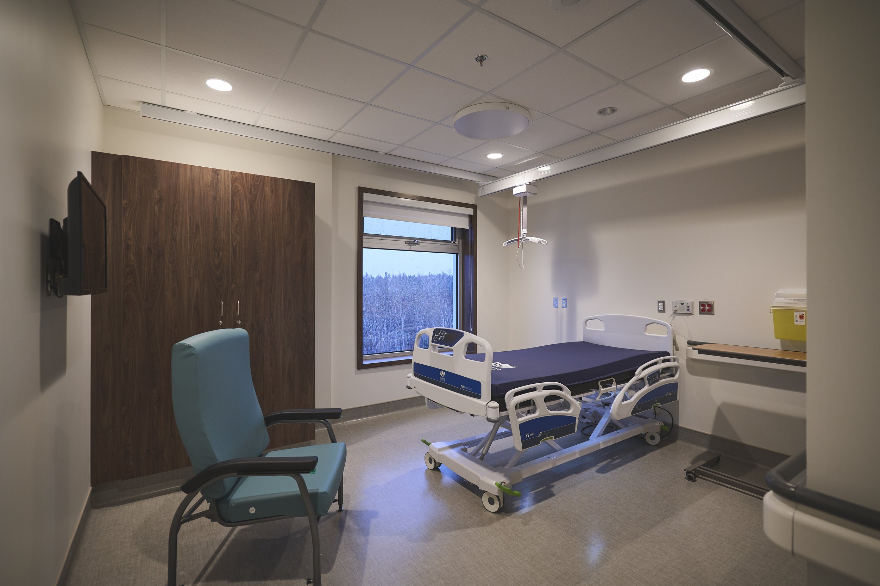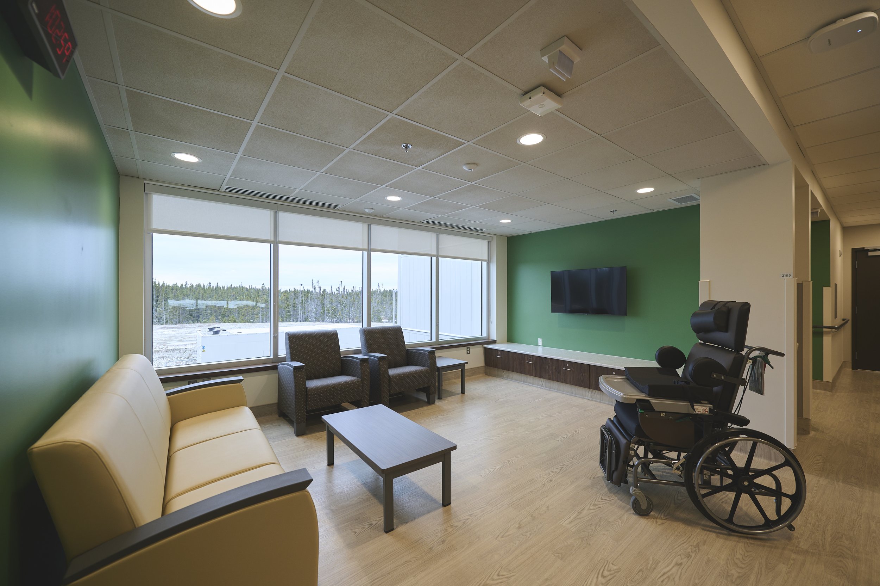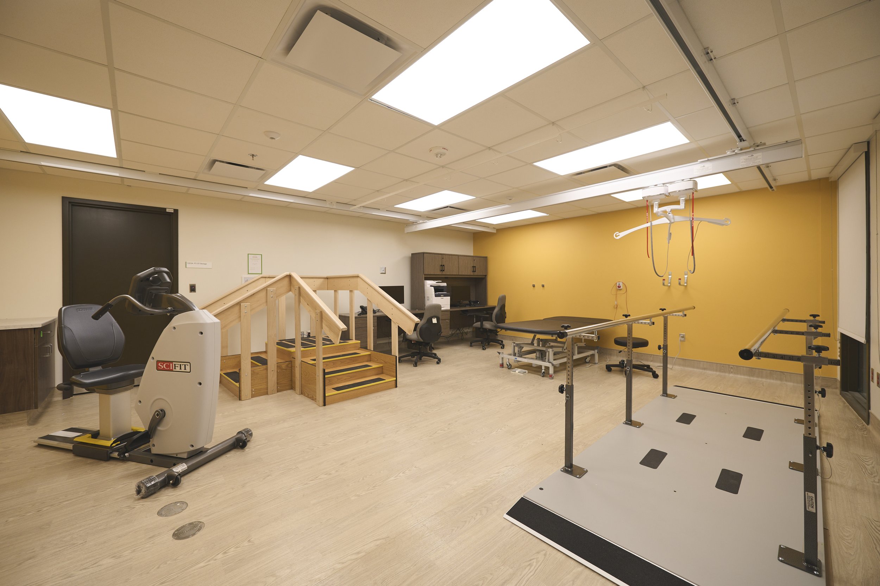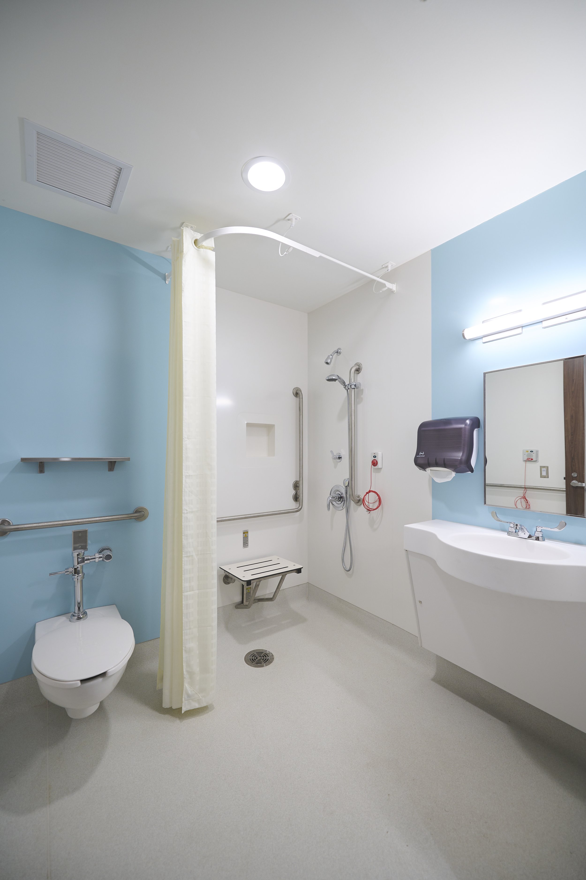Gander & Grand Falls-Windsor Homes
Long-Term Care · Recently Completed Project
PROJECT DESCRIPTION
In 2018, G architects was retained as Lead Architect for two long-term care developments in Central Newfoundland: the Gander Long-Term Care Home and the Grand Falls-Windsor Long-Term Care Home. Procured through a Design-Build-Finance (DBF) Public-Private Partnership (P3) model, the projects were delivered in collaboration with Pomerleau Construction, WSP, and Architecture49 as part of a province-wide strategy to expand access to modern, sustainable long-term care. Together, these twin projects represent a significant investment in rural and mid-sized communities, bringing contemporary resident-centered care closer to home.
Each home is approximately 65,000 ft² across three storeys, accommodating 60 residents in a small-home configuration. Organized into four 15-bed households, the design supports familiarity, dignity, and relationship-based care. In addition to private resident bedrooms and household amenities, the homes feature shared spaces such as a salon, multi-purpose room, spiritual space, treatment rooms, a hospitality suite for palliative family stays, and landscaped outdoor therapy gardens with accessible wandering paths. These elements balance clinical function with a welcoming, home-like environment that promotes wellness, connection, and comfort.
While operationally consistent in order to maximize staffing efficiency and cost-effectiveness, each project required a customized response to its site, community context, and stakeholder priorities. G architects worked closely with Central Health, residents’ families, and community user groups to ensure both facilities reflected local identity and culture while maintaining a consistent standard of care. This collaborative, community-focused approach ensured that the homes were not only technically sound but also deeply rooted in place. Completed on schedule, the projects achieved LEED Gold certification at Grand Falls-Windsor and LEED Silver at Gander, underscoring a commitment to sustainable, resilient healthcare infrastructure.
CLIENT
NL Health Services
VALUE
$50M
YEAR COMPLETE
2020
SCOPE
Full Architectural Services
P3/Design-Build-Finance Delivery
Small Home LTC Model Design
SIZE
3-storeys, 65,000 ft² each
PROJECT SCOPE
G architects’ scope of work for the Gander and Grand Falls-Windsor LTC Homes included:
Full Architectural Services: Comprehensive design leadership for two 60-bed facilities delivered concurrently.
P3 / Design-Build-Finance Delivery: Collaboration with Pomerleau, WSP, and A49 Architects within a complex P3 framework.
Small Home LTC Model Design: Implementation of four 15-bed households per home, balancing intimacy, care quality, and operational efficiency.
CHALLENGES AND ACCOMPLISHMENTS
Designing and delivering two facilities concurrently under a P3 delivery model presented unique coordination challenges. G architects balanced the need for operational consistency with tailored site strategies, ensuring each home responded to its community’s distinct needs. Achieving LEED certification at both homes also required careful integration of sustainability measures within strict cost and schedule parameters. The successful completion of these projects highlights G’s ability to manage complex multi-stakeholder processes while delivering high-quality, sustainable long-term care environments.
The Gander and Grand Falls-Windsor Long-Term Care Homes stand as important benchmarks in Newfoundland and Labrador’s ongoing investment in senior care. By combining small-home principles with sustainable design and collaborative P3 delivery, they provide dignified, resident-centered care environments that strengthen communities across the province.

