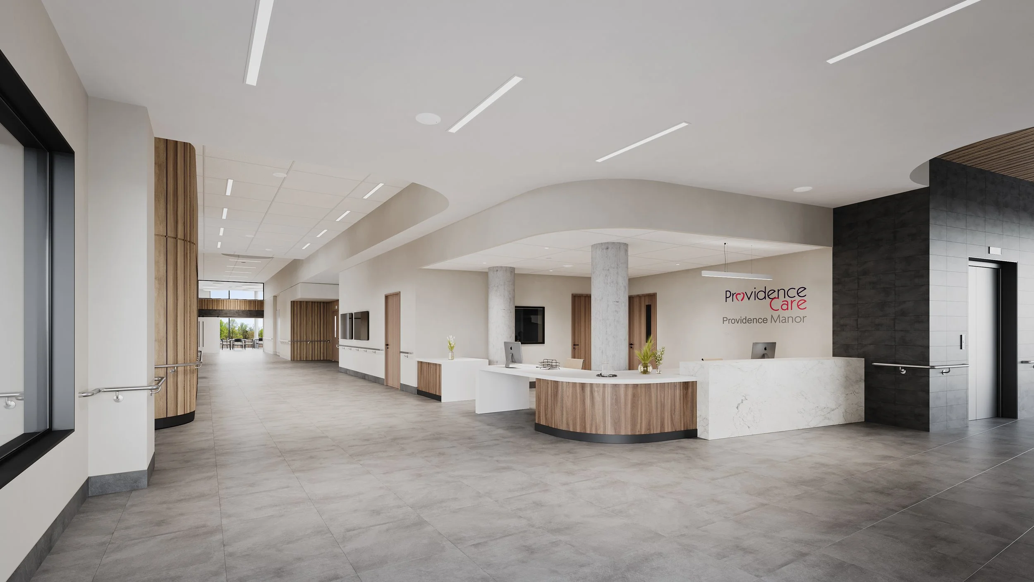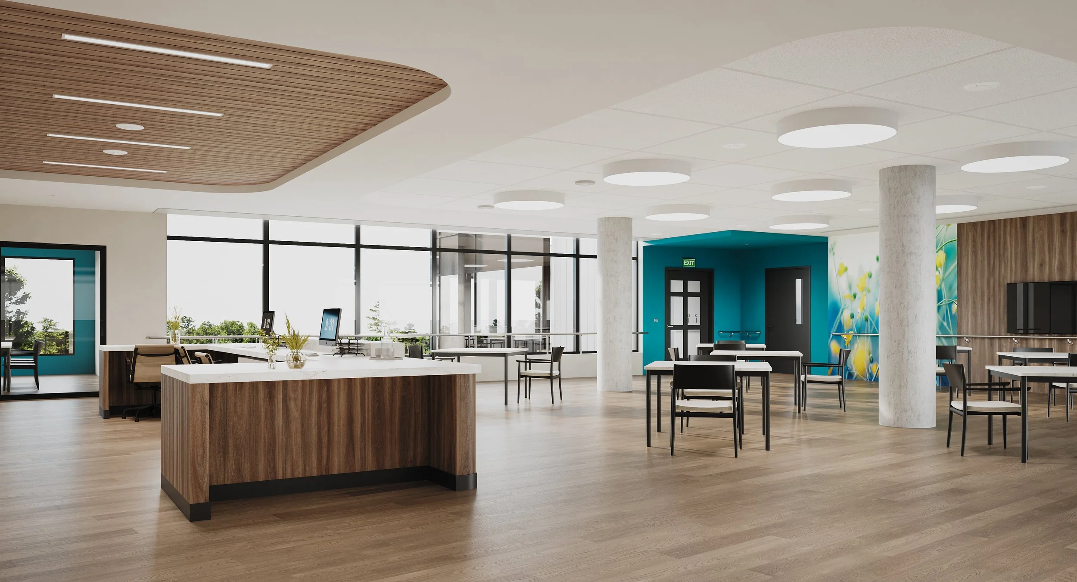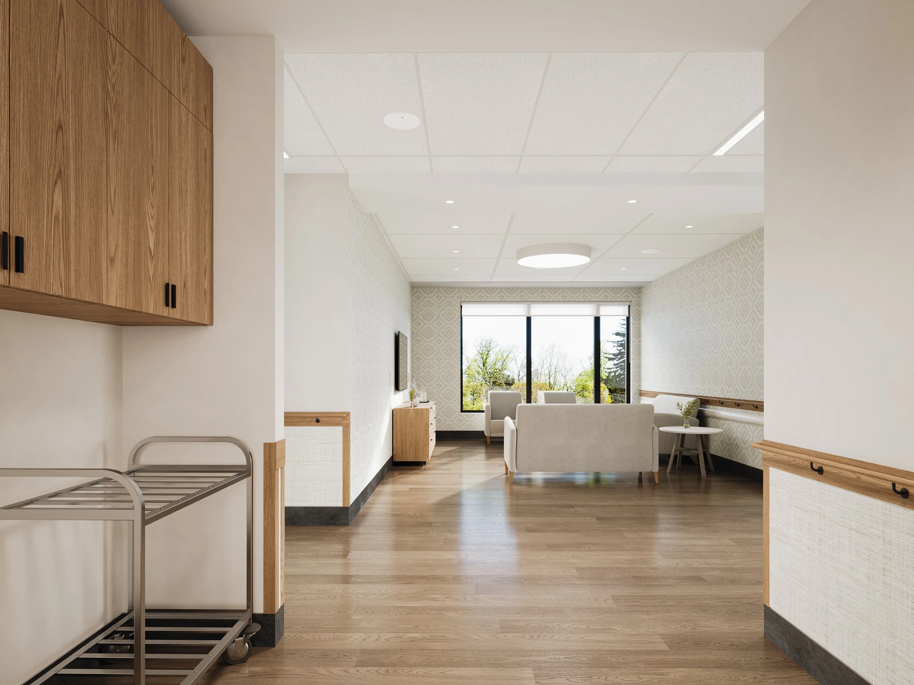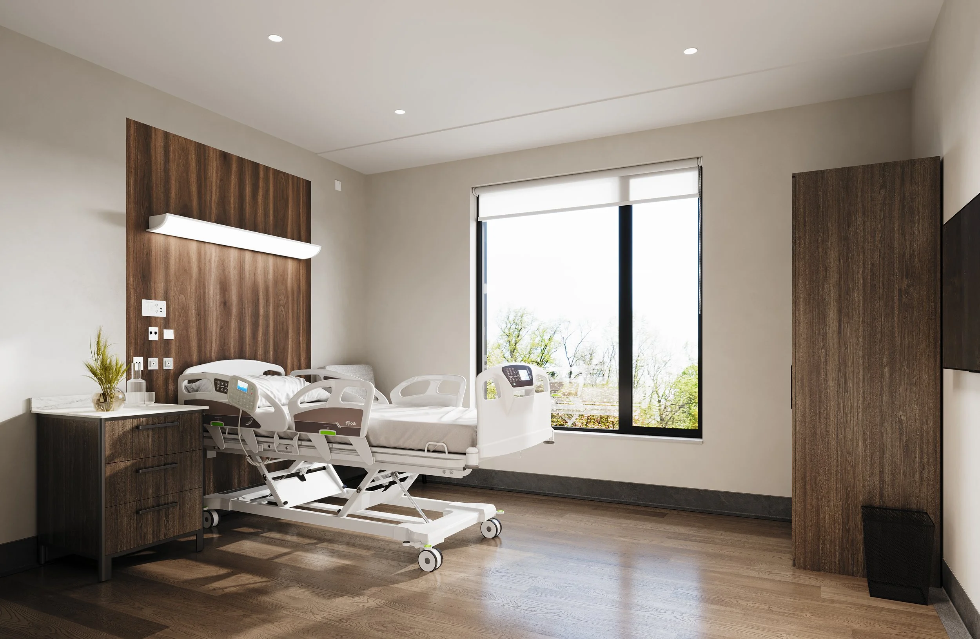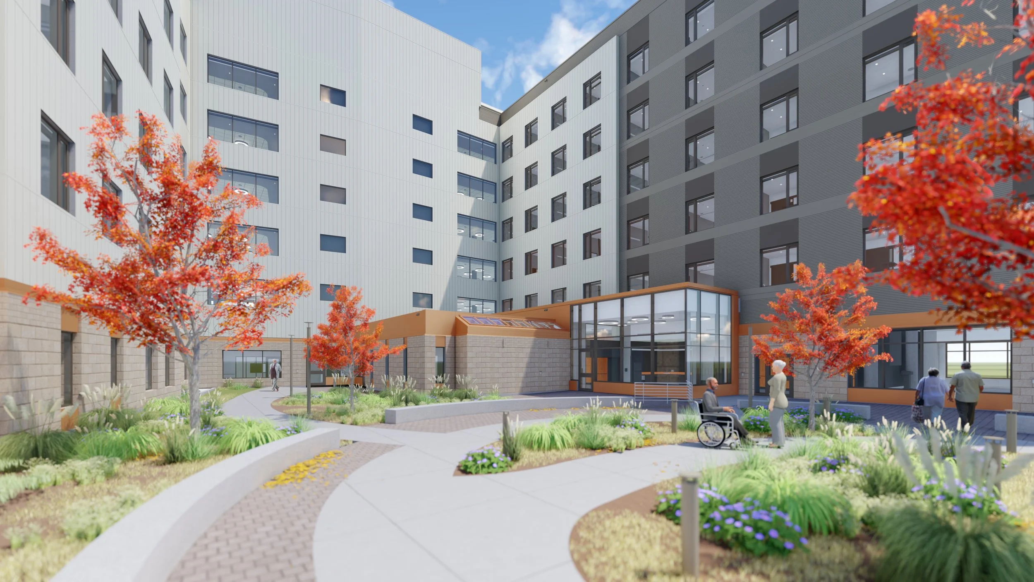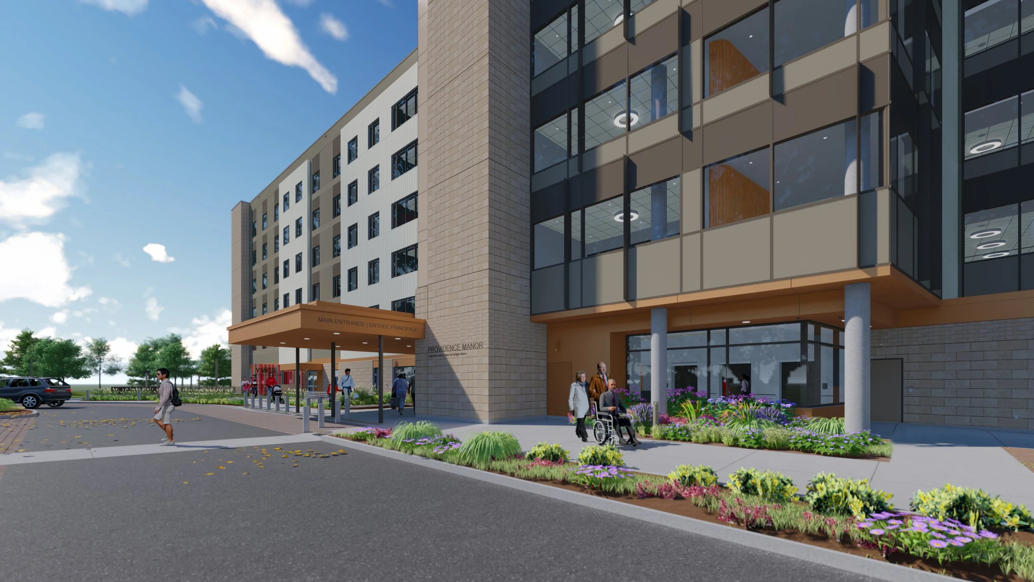Long-Term Care · Municipal & Community · Master Planning
Providence Manor & Providence Village
Since 2016, G has been working with Providence Care Hospital and the Sisters of Providence to develop a 30-acre campus of care and social services in the heart of Kingston. The development of the Master Plan includes a 320-bed Long-Term Care home, opportunities for affordable housing, a mental health and addictions treatment center, a YMCA recreational center, a daycare and a hospice.
Subsequent to the completion of the Master Plan, G architects has been developing the design for the LTC home, YMCA daycare, Parking Garage, the YMCA Recreational Centre and multiple renovations/ fit-outs to the Sisters’ Motherhouse to accommodate community medicine and outreach programs, include Alzheimer program, Adult Day program, Adult Mental Health, an Addictions treatment center, and other similar uses for Providence Care hospital.
Providence Manor, the 320-bed long-term care home, is the largest use on the campus leveraging forward thinking post-pandemic design, with resident-centered and IPAC-performance-improving design features.
Location
Kingston, ON
Client
Providence Care
Construction Contract
Construction Management
Value
Greater than $100,000,000
Size
6-storeys, 295,000 ft²
Residents
320
Providence Village Parking Garage
Providence Village Parking Garage



