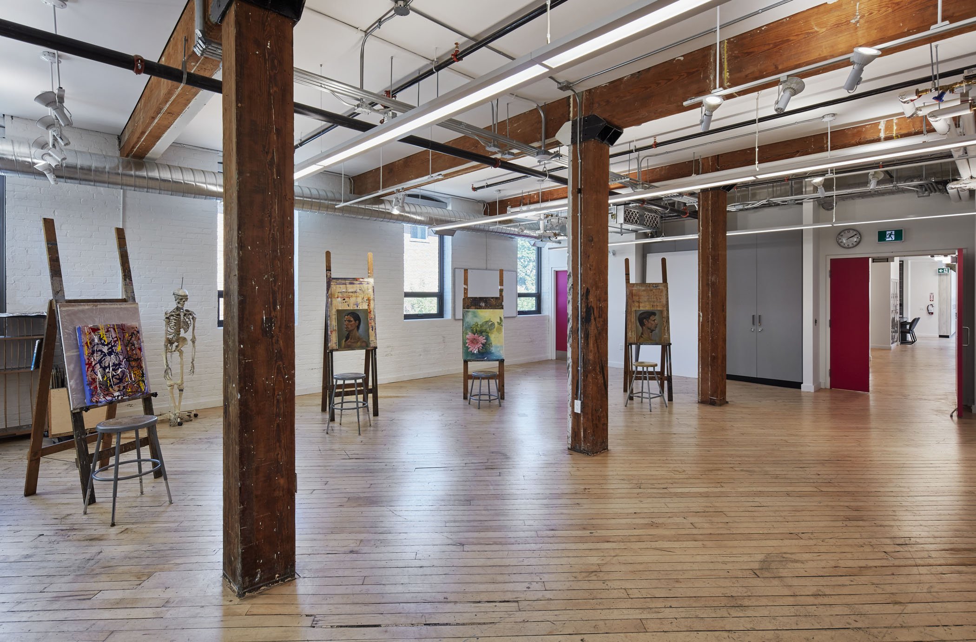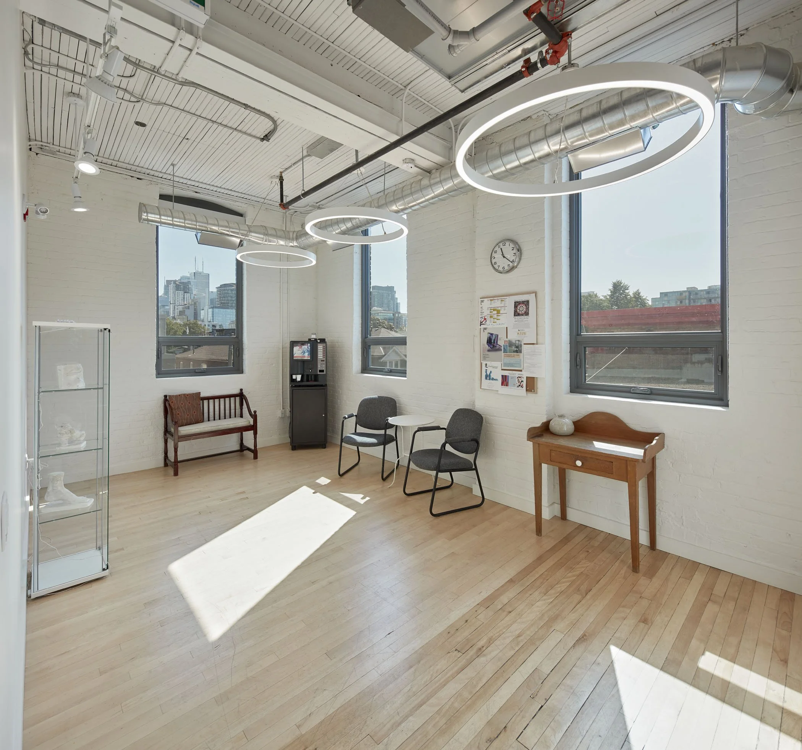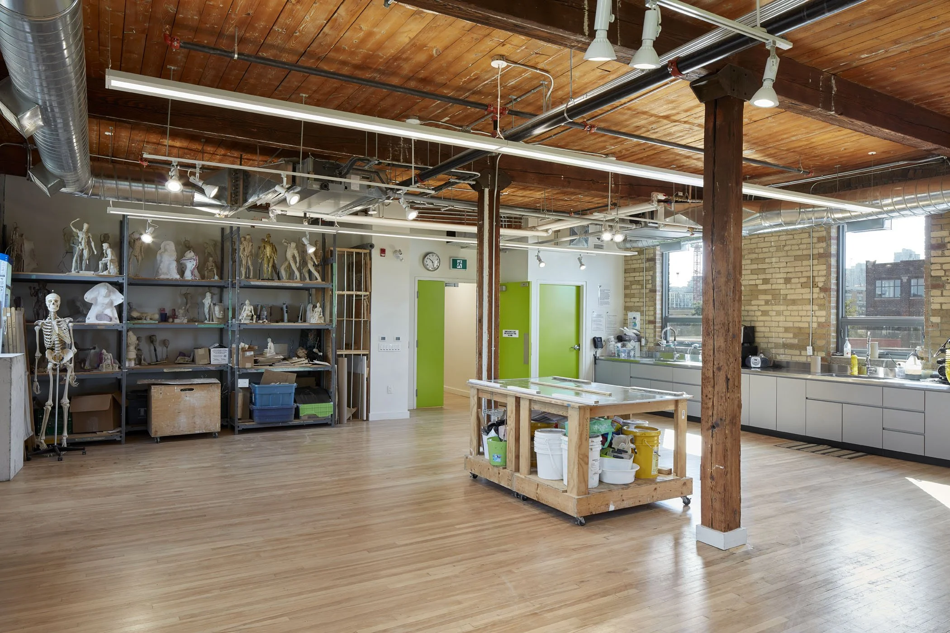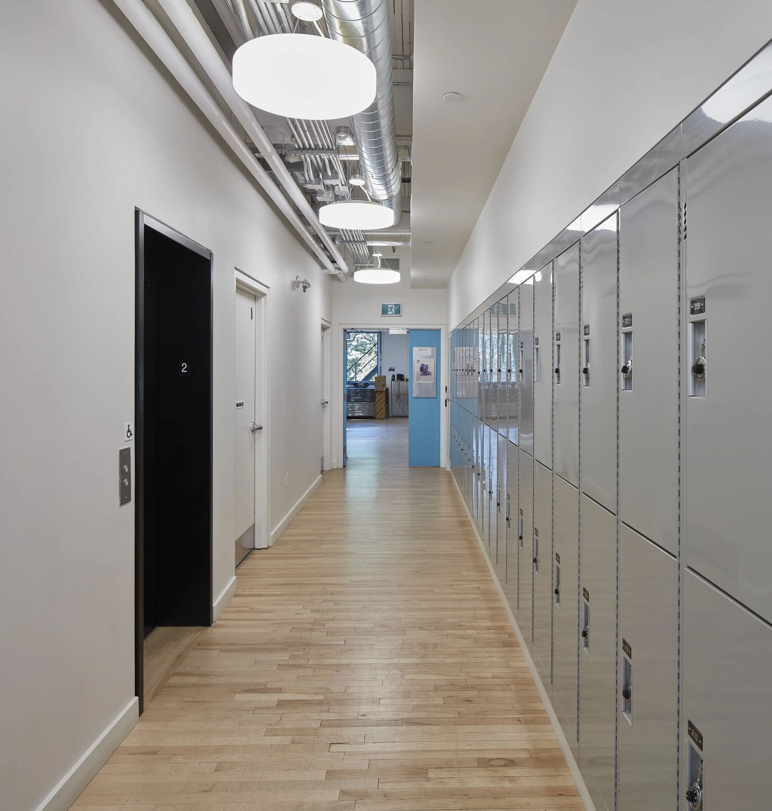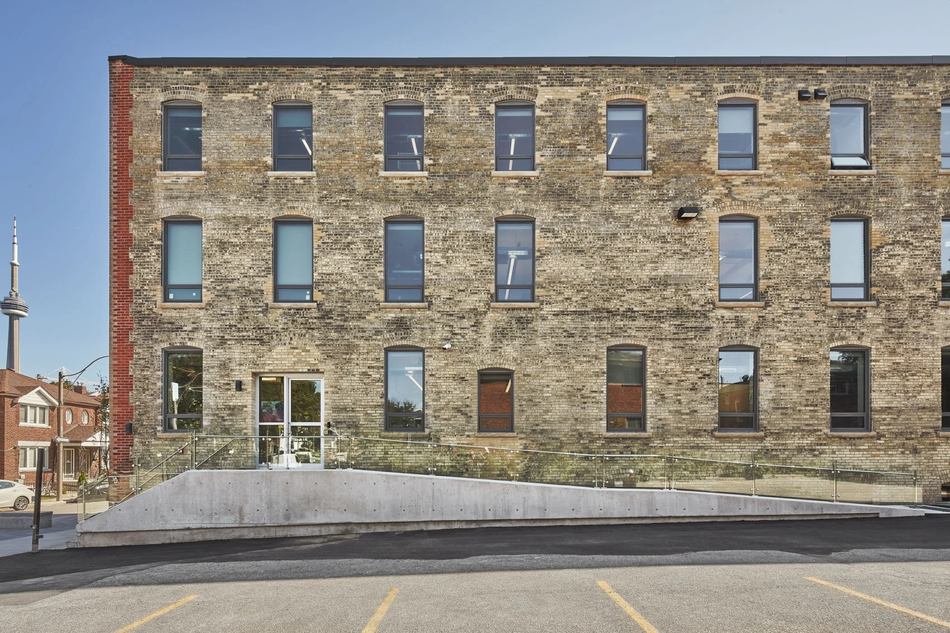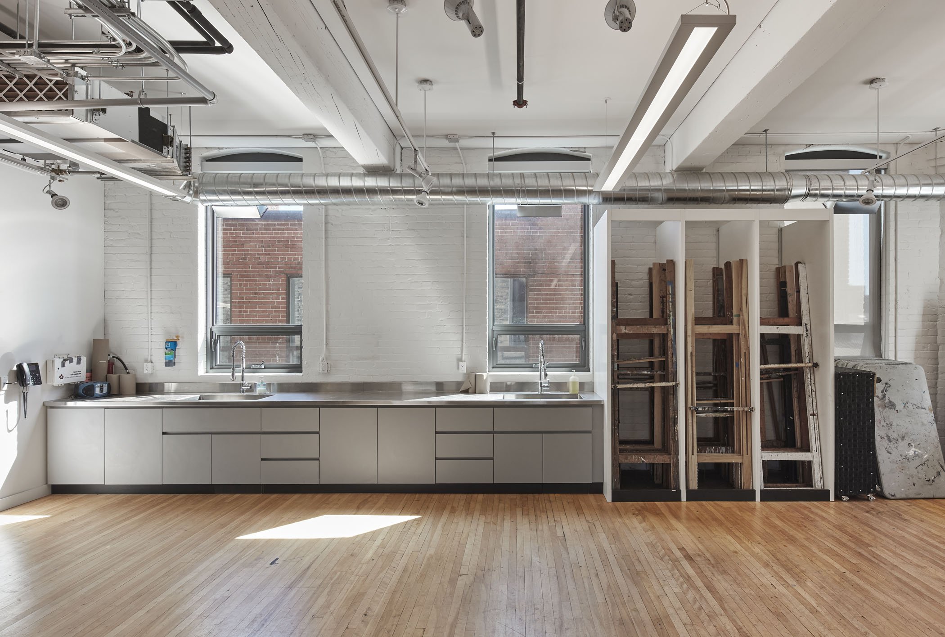
Toronto School of Art
Education
PROJECT DESCRIPTION
G architects served as Prime Consultant for the full renovation and adaptive reuse of the Toronto School of Art, located within a designated heritage building in Toronto’s Queen West district. The project reimagined three floors of the existing structure into a contemporary arts education facility, balancing the preservation of historic character with the introduction of modern, flexible learning environments.
The redesigned facility provides new student studios for painting, pottery, and digital design, alongside amenity areas and staff offices that enhance daily operations. Public gallery and display spaces were integrated to showcase student work and strengthen the school’s visibility as a community-based, not-for-profit institution. Accessibility and inclusivity were central to the design, with upgrades to the main entrance, circulation routes, washrooms, and elevators to achieve full AODA compliance. A leased lower-level space was also developed to generate sustainable operating revenue, supporting the school’s long-term growth.
Delivered within the constraints of a modest budget and fixed schedule, the project required careful phasing, coordination with heritage consultants, and proactive engagement with stakeholders to ensure all program and accessibility objectives were achieved while maintaining the building’s architectural integrity.
CLIENT
Toronto School of Art
VALUE
$3M
YEAR COMPLETE
2019
SCOPE
Adaptive Reuse and Full Interior Renovation of Heritage Structure
Accessibility and AODA Compliance Upgrades
Integration of Specialized Art Studios and Support Spaces
SIZE
XXX,XXX ft²
PROJECT SCOPE
G architects led all stages of design and delivery for the full renovation and adaptive reuse of the Toronto School of Art’s heritage building, including:
Adaptive Reuse and Space Planning: Transformation of three floors within the existing heritage structure into modern studio, classroom, and administrative spaces while preserving key architectural elements.
Accessibility and Building Upgrades: Introduction of AODA-compliant entrances, elevators, washrooms, and circulation routes to ensure full accessibility throughout the facility.
Studio and Learning Environment Design: Development of new painting, pottery, and digital design studios, as well as public gallery and display areas showcasing student work.
Systems Coordination and Infrastructure Integration: Collaboration with structural, mechanical, and electrical consultants to modernize building systems and support specialized program needs.
Construction Documentation and Administration: Preparation of permit and tender packages, cost coordination, site reviews, and oversight of construction through to completion within a modest budget and fixed schedule.
CHALLENGES AND ACCOMPLISHMENTS
The project navigated multiple challenges associated with heritage renovation, including upgrading building systems within constrained floorplates and addressing structural limitations. Meeting AODA requirements in a historic structure required creative solutions for vertical circulation and universal access.
Budget and schedule constraints demanded disciplined design and cost management, while still delivering high-quality instructional and community spaces. Through close collaboration with consultants and stakeholders, G architects delivered a project that demonstrates the firm’s ability to transform aging facilities into modern, accessible, and inspiring places of learning.
The completed facility provides Toronto’s oldest independent art school with flexible, hands-on learning environments and a stronger presence within the Queen West cultural district, ensuring its continued role as a hub for arts education and community engagement.

