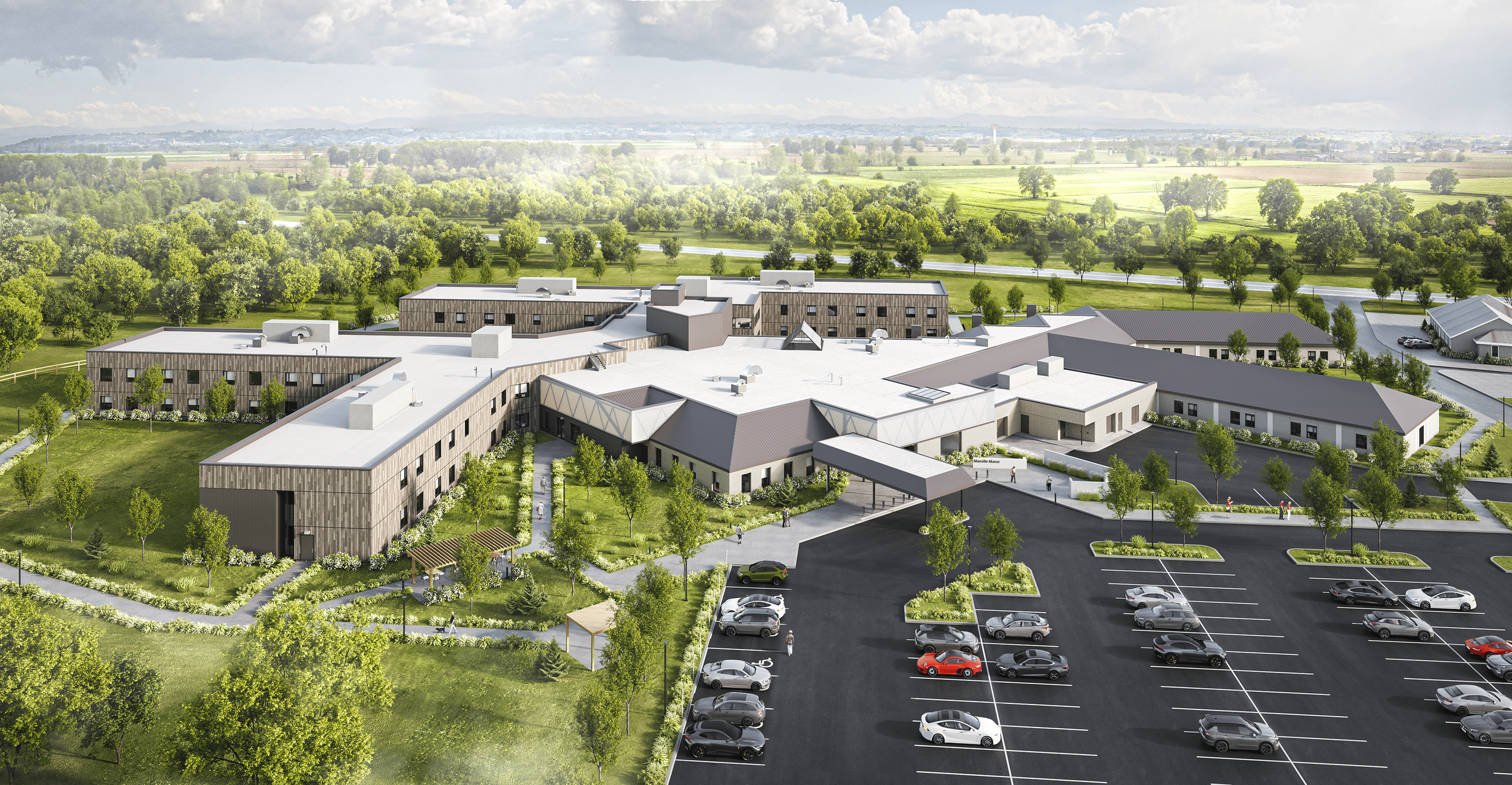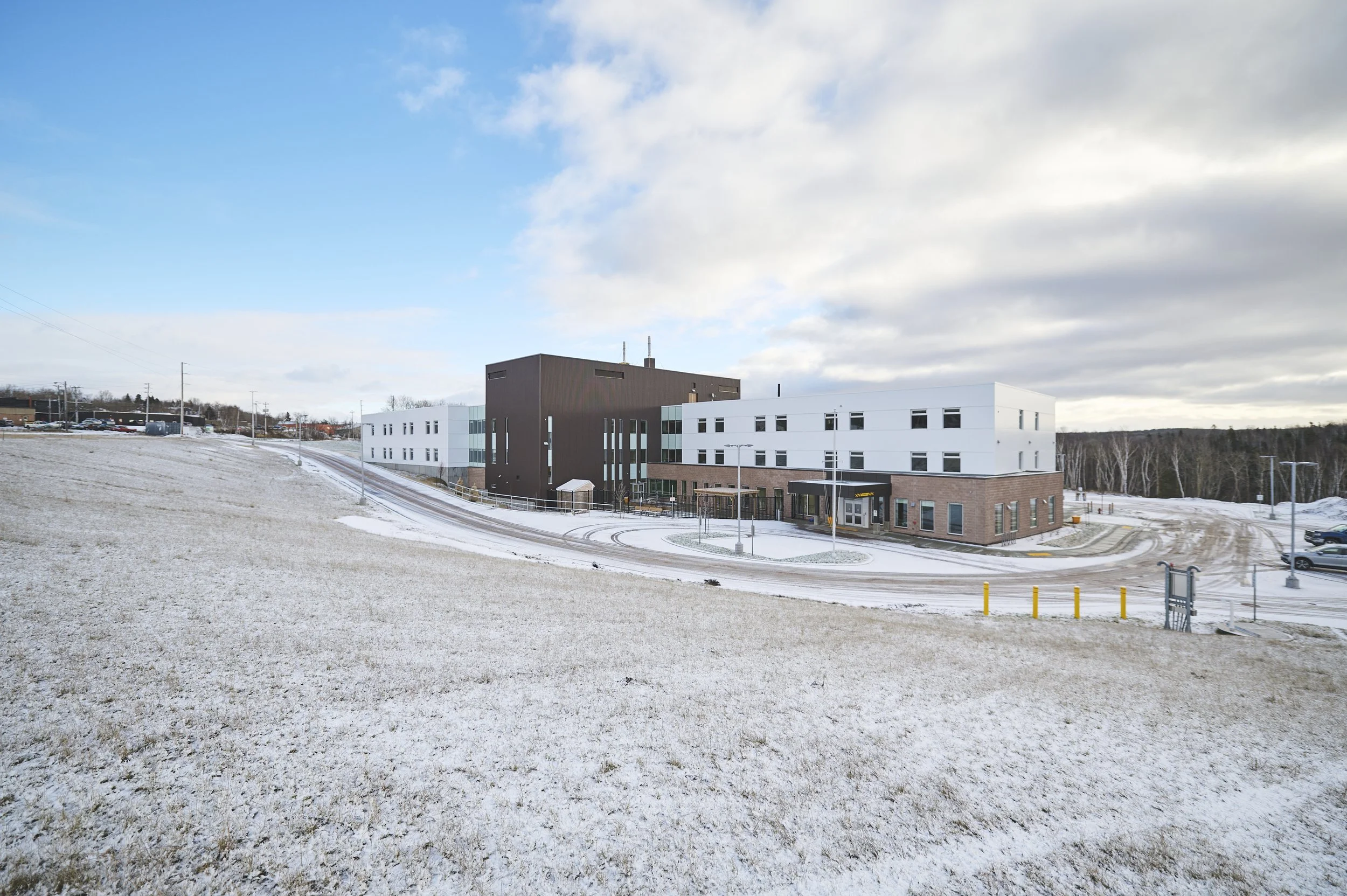By: Andrew Hart, Holly Sutton, and Matt Galvin
Building Long-Term Care in Remote Communities
Part 1 of a three-part series on addressing Canada’s long-term care challenges
Article Type: Perspective Piece
Remote LTC projects sit at the intersection of community need and logistical challenges. While modular and component modular construction methods are not universally applicable, these methods can reduce on-site time, mitigate labour pressures, and improve planning. The effectiveness of these methods depends on context, logistics, and the ability to balance benefits with limitations.
TL;DR:
Canada’s aging population is increasing the demand for long-term care (LTC).
Remote communities face added challenges in meeting this demand.
Skilled labour shortages, high logistical costs, and short construction seasons add complexity.
Modular and component modular design are being explored to ease some of these pressures.
These approaches show potential but also carry limitations that must be considered.
Challenges in Remote Construction and the Importance of Community
Constructing new long-term care homes in remote communities presents unique challenges which sometimes leads to these homes not being constructed. The availability of skilled trades in remote areas can be limited, requiring workers to be brought in from other communities and housed near the construction site. This can bring a significant increase in costs to the project for the housing and food supply for the workers. Climate adds further complexity in remote northern communities as short summers, and long winters require temporary enclosures to be erected and heated for work to continue.
These challenges sometime limit the ability to build in remote areas or prevent it altogether. Without a community based long term care home, families are left with little option to keep loved ones close to home when extended care is required. Keeping loved ones in the community and close to family as they age can help improve their overall health and well-being.
Considering Modular and Component Modular Design
Modular design is a construction approach where a building is comprised of smaller, prefabricated units. Each unit is called a module. A module can be a stand-alone finished room, complete with structure and weather proofing, or they can be combined to make larger rooms. Component modular design is where parts of a building are broken down into prefabricated pieces, such as wall panels or the floor structure.
In both approaches, the fabrication occurs in controlled environments which improves cost control by reducing both material waste and weather-related delays. On site construction, such as excavation and foundation can happen concurrently with the prefabrication process, which reduces the overall construction timeline.
Transport of the modules remains a defining issue. Large modules may be difficult to deliver to certain communities, particularly those only accessible by seasonal roads, barges, or rail. This makes it important to assess modular options early in the planning process and determine what is realistically achievable for a given location.
Lakeridge Gardens
Location
Client
Construction Contract
Value
Size
Residents
Ajax, ON
Lakeridge Health
Construction Management / Design-Build
Greater than $100,000,000
6-storeys, 265,000 ft²
320
Our work on Lakeridge Gardens, a 320-bed long-term care home delivered through Ontario’s Accelerated Build Pilot Program, highlights some of the benefits of the modular methods described above. While not located in a remote community, it was built during the height of the COVID-19 pandemic. The construction environment during the pandemic created a similar set problem to overcome, such as limited labour and accelerated schedules. Lakeridge Gardens is a hybrid approach, combining modular washrooms with modular components such as precast structure, prefabricated wall panels and mechanical assemblies. Together, these methods reduced on site work and supported a compressed 18-month schedule from start of design to building occupancy.
Closing Perspective
The pressures facing long-term care in remote communities reflect a broader national challenge: how to provide equitable access to care in the places people call home. Modular and component modular approaches will not eliminate the difficulties of building in these regions, but they point to the importance of planning strategies that acknowledge both logistical limits and community needs. Understanding where these methods add value, and where they do not, is essential as Canada continues to expand its long-term care capacity. This is the first article in a three-part series examining how design can respond to the LTC crisis, with future installments focusing on staff experience and models of care. In the next piece, we shift focus to the people at the heart of care, examining how staff experience and workplace design influence attraction, retention, transit access, and mental health.








