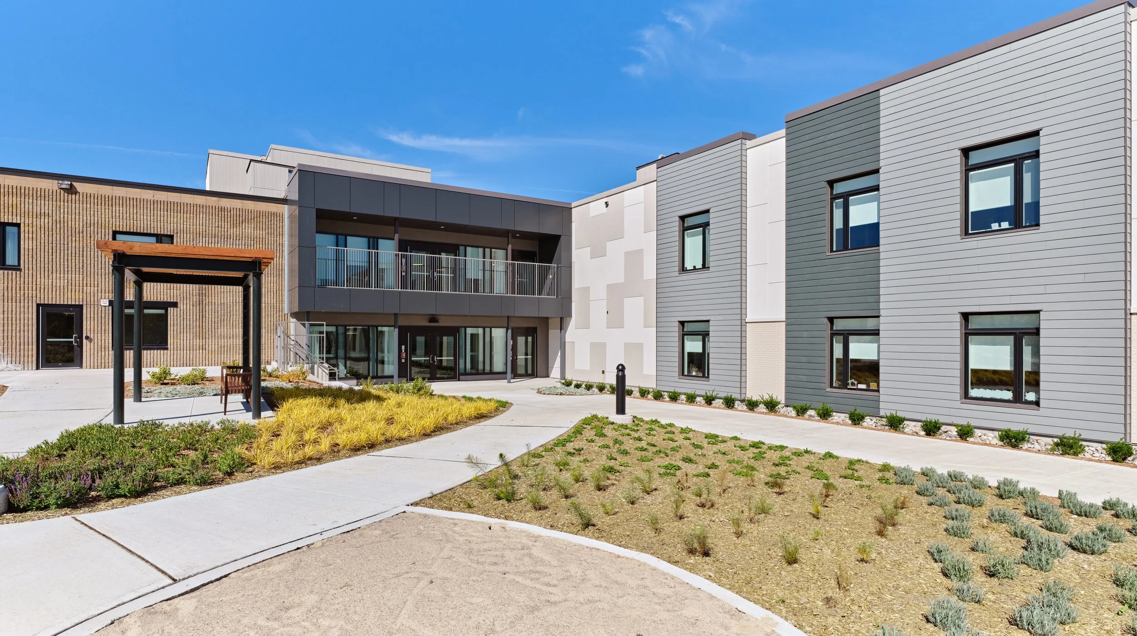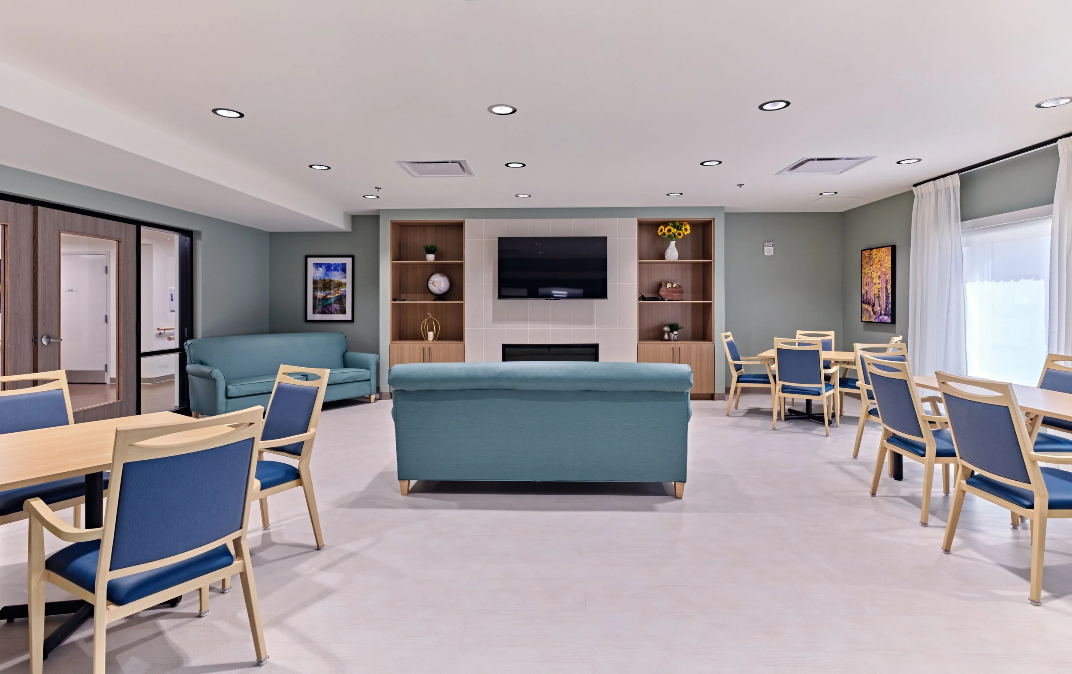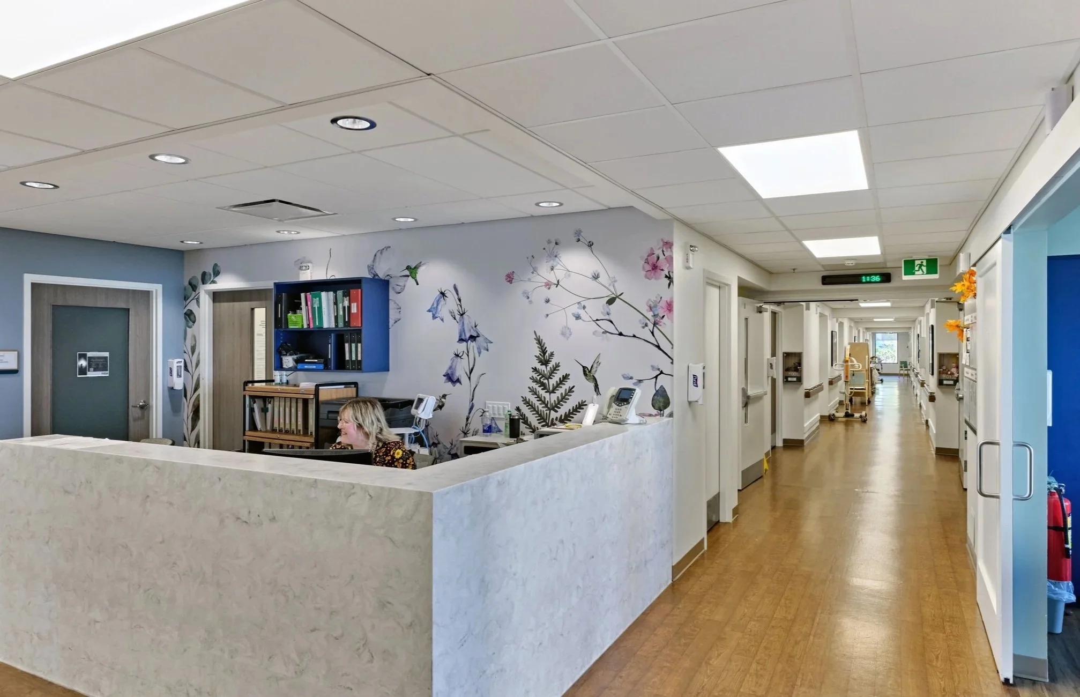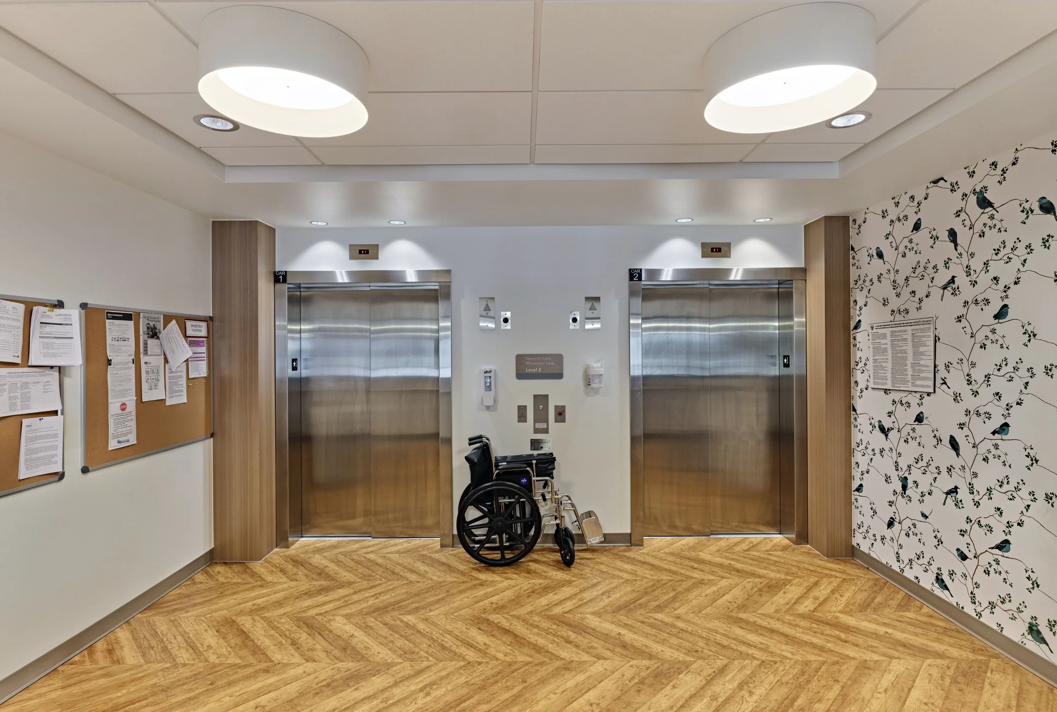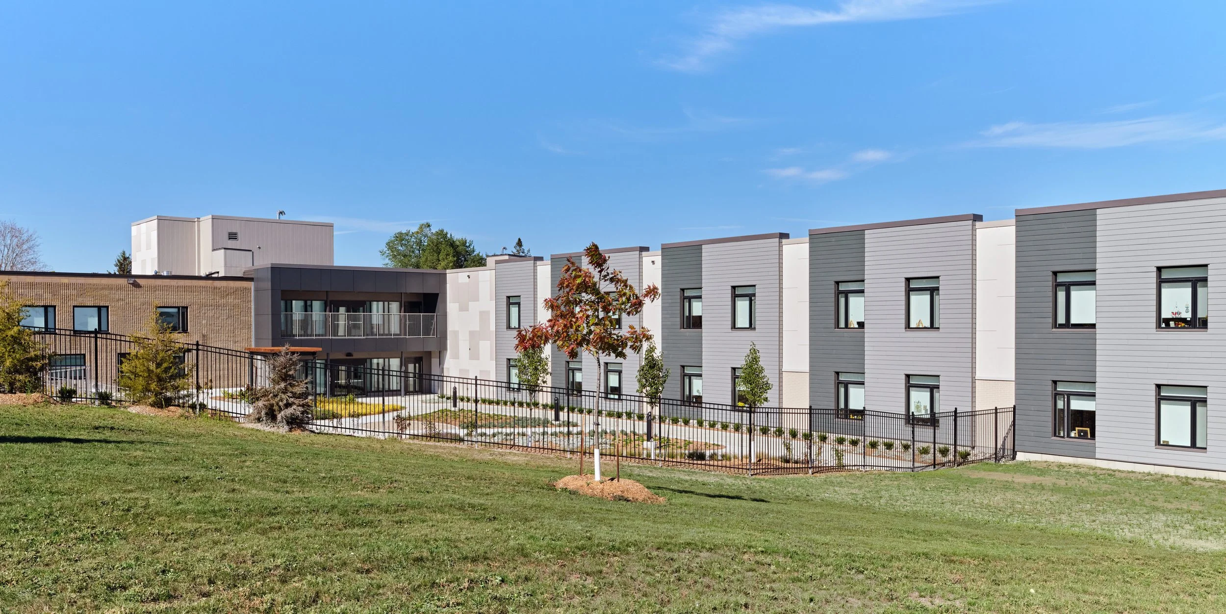Recently Completed
Almonte County Haven Long-Term Care Home
PROJECT DESCRIPTION
G architects is leading the redevelopment of Almonte Country Haven, a 96-bed long-term care home located in Almonte, Ontario. The project reimagines the existing 1979 single-storey home through a two-phase renovation and addition, aligning the home with current Ministry of Long-Term Care design standards and enhancing the resident experience within a modern, community-focused setting.
The redevelopment expands the total area to approximately 60,000 square feet and introduces a new two-storey addition that integrates seamlessly with the existing structure. Organized into three resident home areas, the design promotes smaller-scale, household-style living environments centred around shared dining, lounge, and activity spaces.
These clusters support familiarity, dignity, and independence for residents while improving operational efficiency and staff flow. Natural light, warm materials, and clear wayfinding are key features throughout the home, creating a calm, residential atmosphere that reflects the spirit of the Mississippi Mills community. The building’s exterior employs a complementary palette of warm-toned brick and fibre-cement panels, unifying the new and existing components with a refreshed, contemporary identity. Site enhancements include upgraded landscaping, barrier-free access, and expanded parking to better serve residents, staff, and visitors.
Delivered through a Construction Management model under Omni Quality Living, the redevelopment demonstrates how thoughtful design can rejuvenate an aging care home to meet modern standards of safety, accessibility, and comfort.
CLIENT
Almonte County Haven
VALUE
$20M-$40M
YEAR COMPLETE
2025
SCOPE
Full Architectural Services
Long-Term Care Home Design
Resident-Centred Small-Home Model
Landscape and Outdoor Amenity Integration
SIZE
2-storey 33,700 ft²
PROJECT SCOPE
G architects serves as Prime Consultant, responsible for the full design and delivery of the 96-bed, two-phase renovation and addition. The scope includes:
Resident Home Areas: Three 32-bed home areas organized into smaller, household-style clusters with shared dining, lounge, and activity spaces that foster daily interaction and independence.
Shared Amenity and Support Spaces: Centralized services including food preparation, laundry, administration, and therapy areas designed for efficiency and ease of access.
Interior Renovation and Modernization: Renewal of existing spaces with new finishes, lighting, and building systems to meet current accessibility and infection prevention standards.
Building Systems and Infrastructure: Comprehensive upgrades to mechanical, electrical, and life safety systems.
Exterior and Site Redevelopment: Two-storey addition, refreshed façade treatments, landscaped courtyards, barrier-free pathways, and expanded parking to improve resident and visitor experience.
CHALLENGES AND ACCOMPLISHMENTS
The primary challenge for Almonte Country Haven was to transform an aging home into a contemporary, resident-centred environment while maintaining continuity of care through phased construction. G architects worked closely with Omni Quality Living, staff, and the Ministry to plan a two-phase decanting strategy that minimized disruption and ensured resident safety throughout the build. Balancing renovation constraints with modern building standards required a sensitive design approach. Through detailed programming, stakeholder workshops, and the integration of advanced Building Information Modelling (BIM), the team achieved a solution that enhances functionality, comfort, and long-term adaptability. The resulting design supports person-centred care, staff wellness, and operational efficiency, while honouring the home’s deep connection to the local community.


