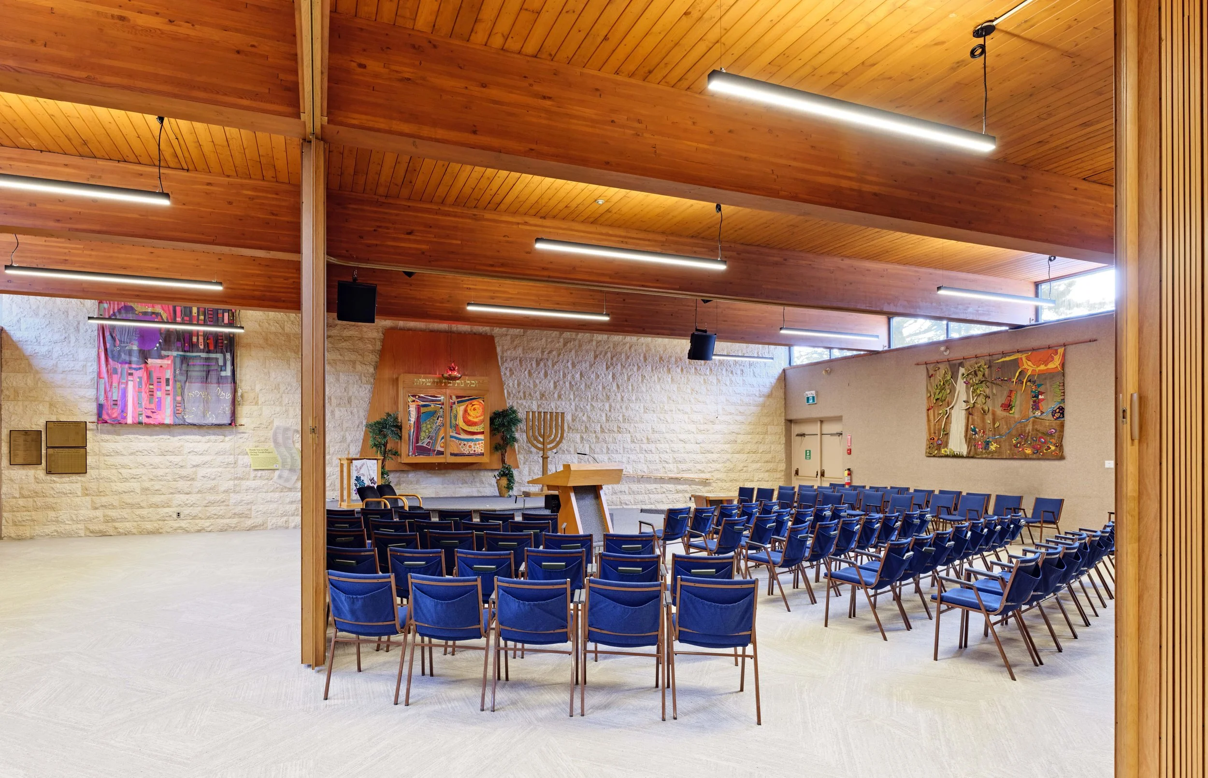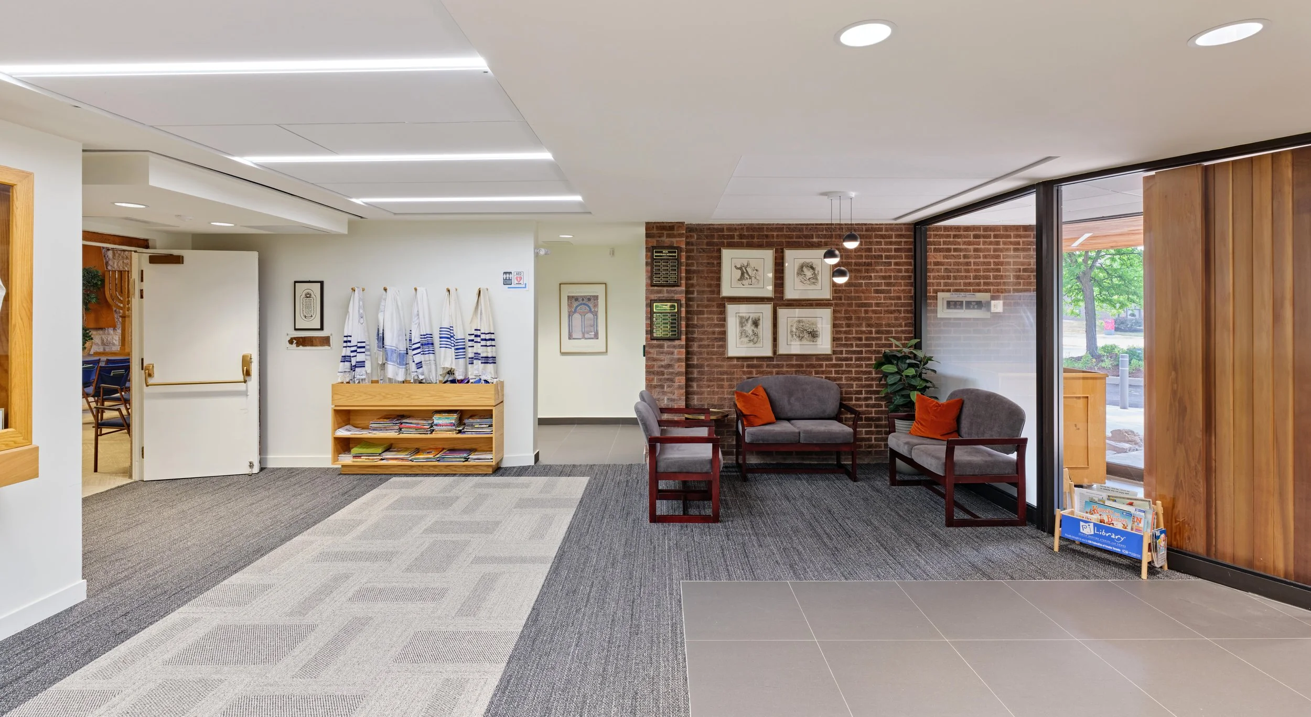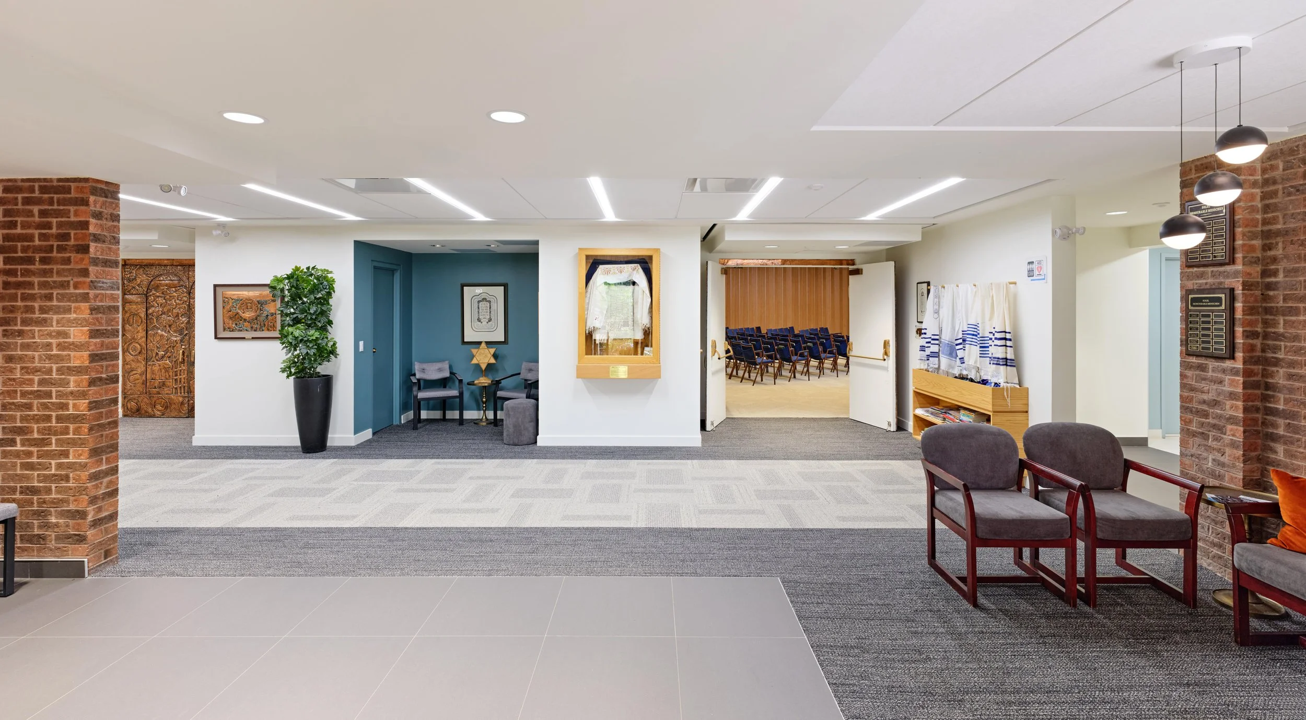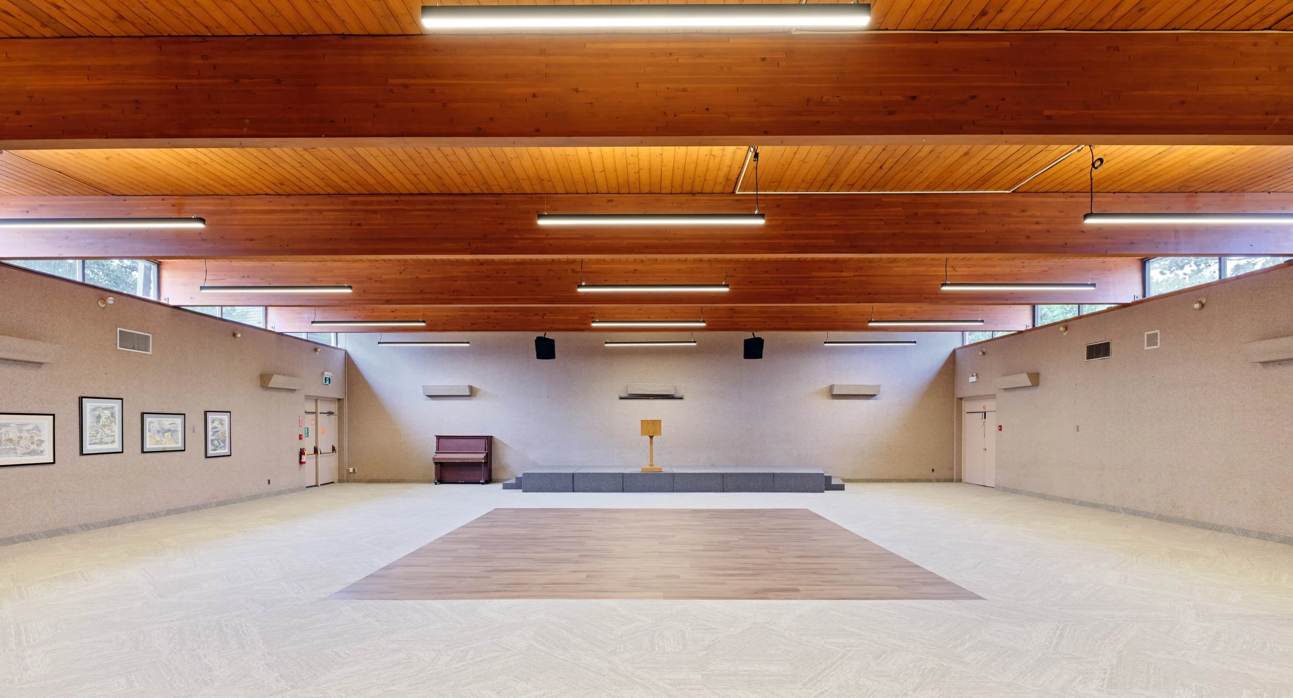Solel Synagogue
PROJECT DESCRIPTION
G architects was engaged by the Solel Congregation in Mississauga to lead the design and planning of interior renovations to their synagogue. Originally constructed in the late 1970s, the building no longer met the needs of its growing community. The project focused on improving functionality, accessibility, and aesthetics across key gathering spaces to create a more inclusive and welcoming environment within a modest budget.
The renovation included upgrades to the main entrance and foyer, sanctuary, library, youth lounge, offices, washrooms, and catering kitchen. The lobby was fully refreshed with new finishes, lighting, and custom millwork to enhance circulation and character. Existing washrooms and storage areas were reconfigured to include a gender-neutral washroom and a fully barrier-free accessible facility. The principal entrance was also modified to provide barrier-free access, aligning the synagogue’s physical environment with its values of inclusivity and connection.
G architects worked closely with the Board of Directors and congregation members through a collaborative process. As Prime Consultant, the firm developed a Renovation Master Plan to guide phased implementation aligned with available funding. Strategic interventions such as kitchen reconfiguration, lighting and finish upgrades, and washroom improvements were prioritized to deliver meaningful impact within budget constraints.
Through thoughtful design and coordination with Fortech Engineering (mechanical and electrical consultant) and a selected Construction Manager, G architects delivered a practical and flexible roadmap for renewal. The project demonstrates how targeted design solutions can improve accessibility, comfort, and community engagement while preserving the warmth and spirit of the original building.
Size
CLIENT
Solel Congregation
VALUE
$400,000
YEAR COMPLETE
2025
SCOPE
Architect for Renewal of Community Space
Design for Accessibility, Inclusivity, and Belonging
SIZE
10,300 ft²
PROJECT SCOPE
G architects provided full architectural services for the renovation of Solel Congregation’s primary public areas, guiding the project from initial master planning through construction administration.
Master Planning and Design Development: Developed a renovation plan identifying key priorities, focusing on accessibility, aesthetics, and efficient use of funds.
Stakeholder Consultation: Facilitated meetings and workshops with the congregation and steering committee to confirm design intent, functional needs, and phasing strategy.
Detailed Design and Documentation: Prepared comprehensive architectural drawings, coordinated with mechanical and electrical consultants, and managed building permit applications.
Construction Administration: Provided ongoing contract administration and site reviews to ensure the design intent was fully realized and the project remained on schedule and within budget.
CHALLENGES AND ACCOMPLISHMENTS
The project required balancing the congregation’s vision for renewal with the realities of a modest construction budget. Through careful planning and collaboration, G architects identified design opportunities that maximized value without compromising quality.
Key accomplishments included improving accessibility throughout the building, modernizing public spaces, and enhancing the overall user experience. The project demonstrates G architects’ ability to deliver creative, community-focused design solutions that combine sensitivity, functionality, and integrity within tight budget and schedule parameters.






